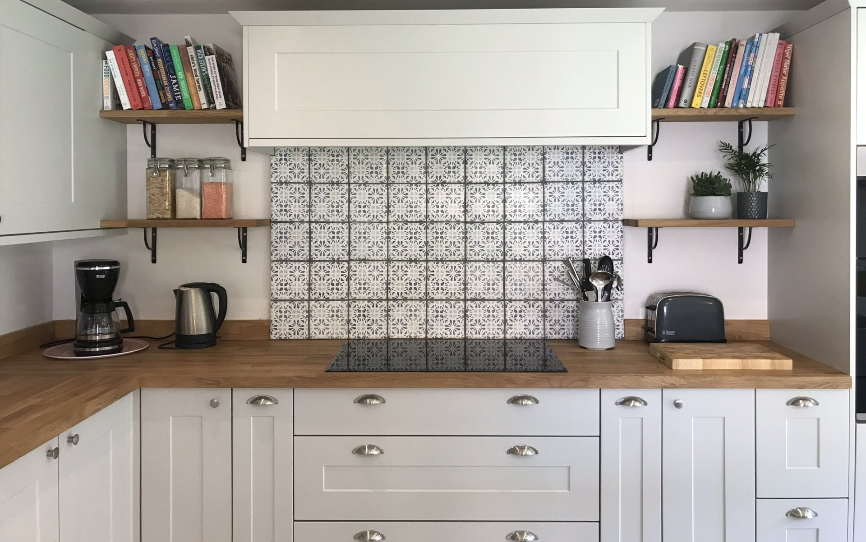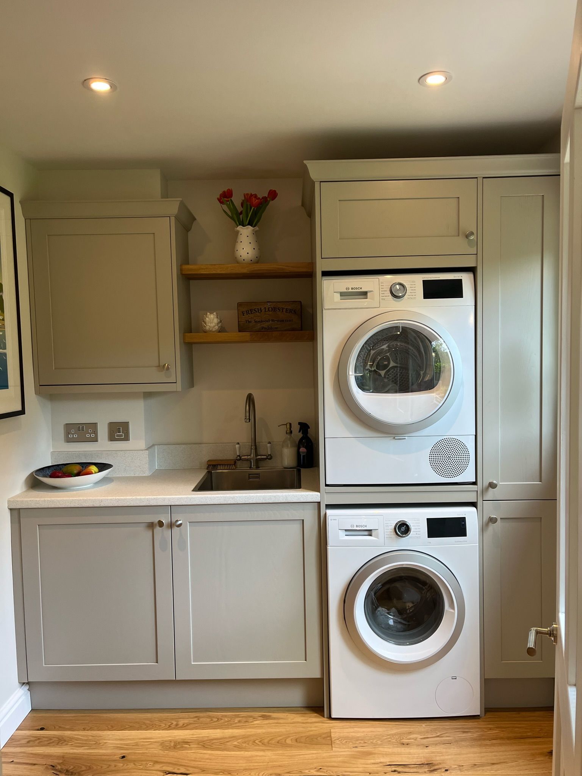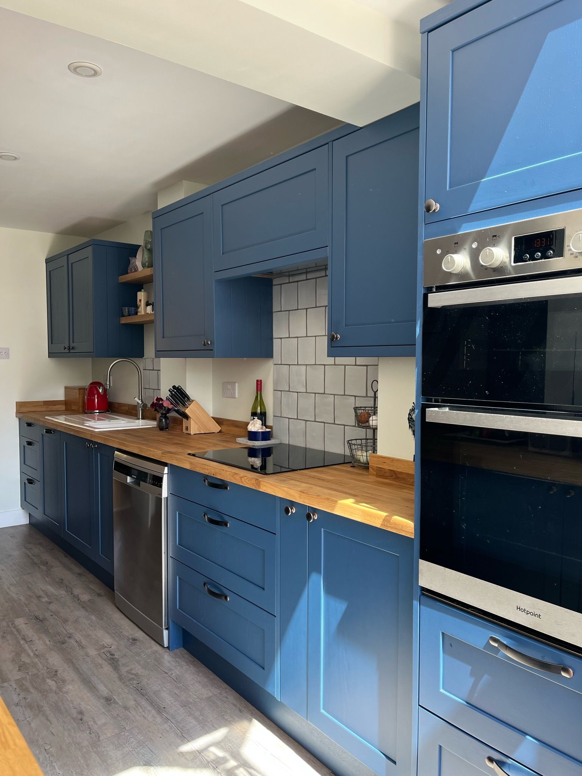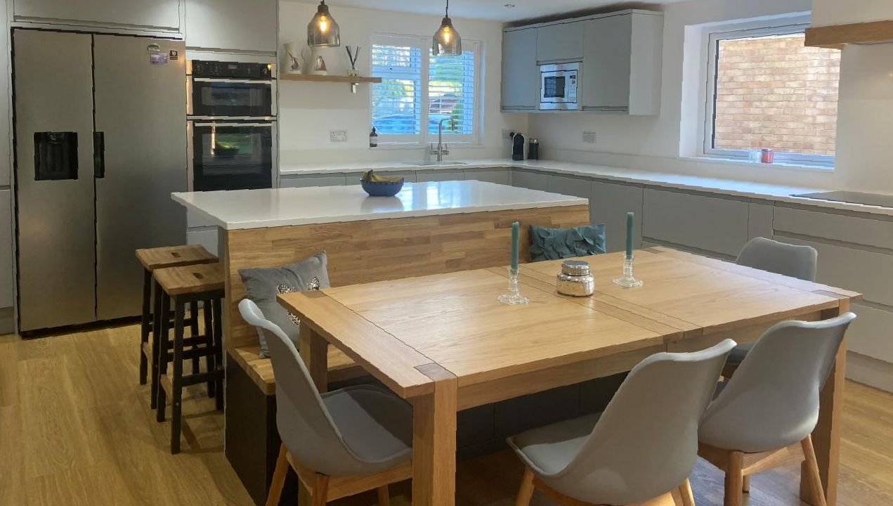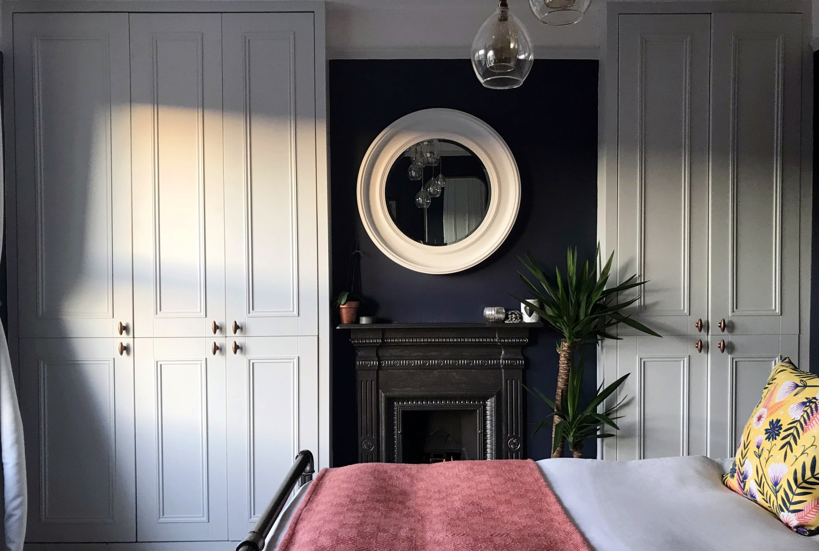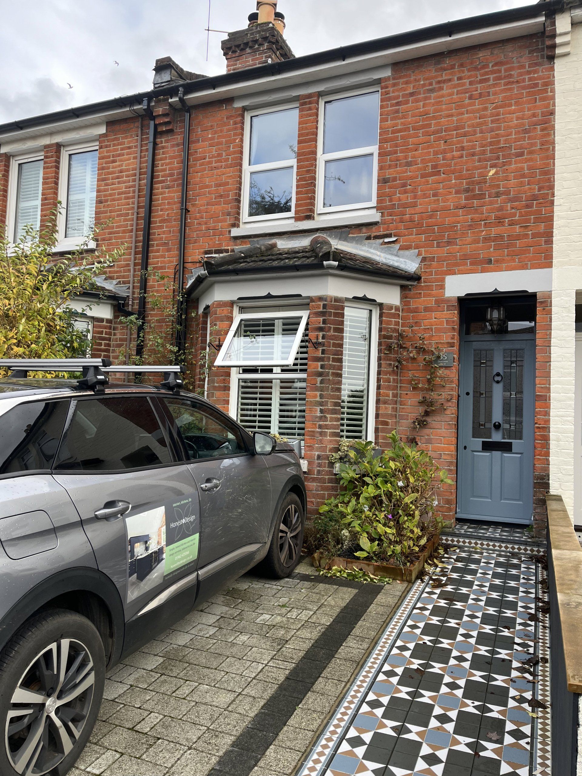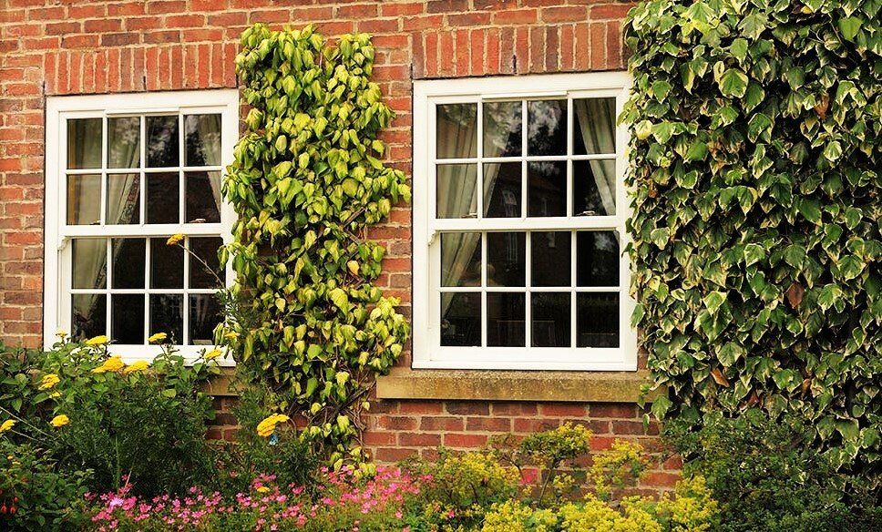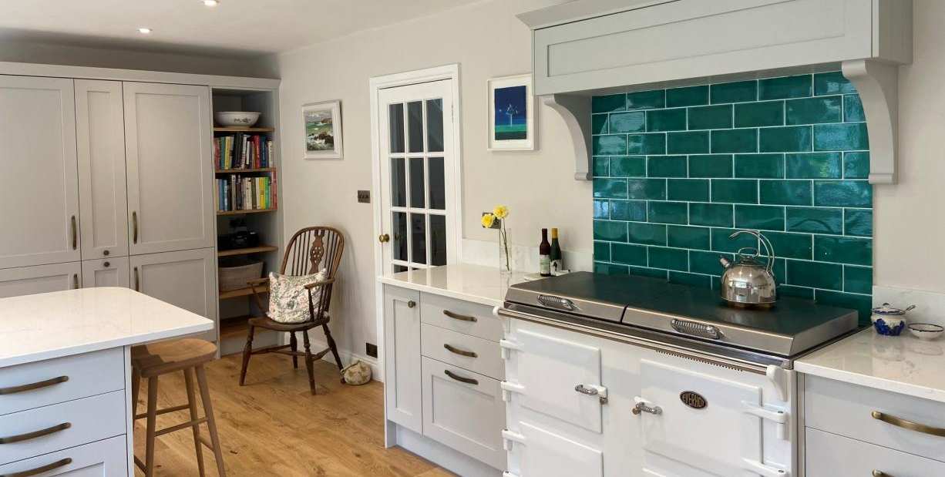8 Common Kitchen Design Mistakes - the 'do's and 'don't's of kitchen design
Planning and designing your new kitchen should be fun and exciting, not stressful and daunting. However, there are so many things to consider and decisions to make, so here is a list of our top tips of common mistakes to avoid – to create a new kitchen that you will love for many years to come!
1. DECISION MAKING
DON’T – make decisions too quickly
Particularly when moving into a new home, understandably, you want to get your new kitchen fitted as soon as possible! However, this is more likely to result in mistakes or regrettable decisions. We have many clients come to us for design advice before the purchase has gone through, but you never really know how you will use the space until you start living in it. On the other side of things, we have clients who have lived with the same kitchen for so many years, and are so used to it that they can’t imagine anything different!
DO – Take your time to consider a variety of options
Whether it’s a new home you have never lived in before, or a kitchen that is so familiar to you that anything else would feel too different; make sure you keep an open mind and consider alternative layouts and designs before making a decision. A kitchen designer should offer you a variety of ideas and options for your space, and something you have never considered before might just be the perfect solution! Don’t rush into a quick decision – tape out the size of the island in your space, or use cardboard boxes to get used to the idea of a different layout, use anything that helps to imagine using the space in a totally different way to make sure you are making the best decision on your kitchen layout.
2. STORAGE
DON’T – skimp out on kitchen storage
You may think you have enough storage in your current layout, and consider cutting back for your new kitchen – perhaps you want a bigger dining table, or a door into another room, or more seating; so you have considered compromising on the storage in your new space to accommodate other things. However, the last thing you want in your new kitchen is clutter and mess!
DO – add more than you think you’ll need and consider clever storage solutions
If space in your kitchen is tight, ask your kitchen designer for advice on more efficient, space saving storage solutions. Pan drawers, pull outs and larders can hide more than you think! Consider additional storage in bench seating or built in cabinetry in the dining or living areas, to take pressure off the kitchen. If you have high ceilings, take the tall and wall units right up to the ceiling, and upgrade your utility room (if you have one) to completely maximise storage. The secret to keeping a beautiful, tidy kitchen is plenty of storage!
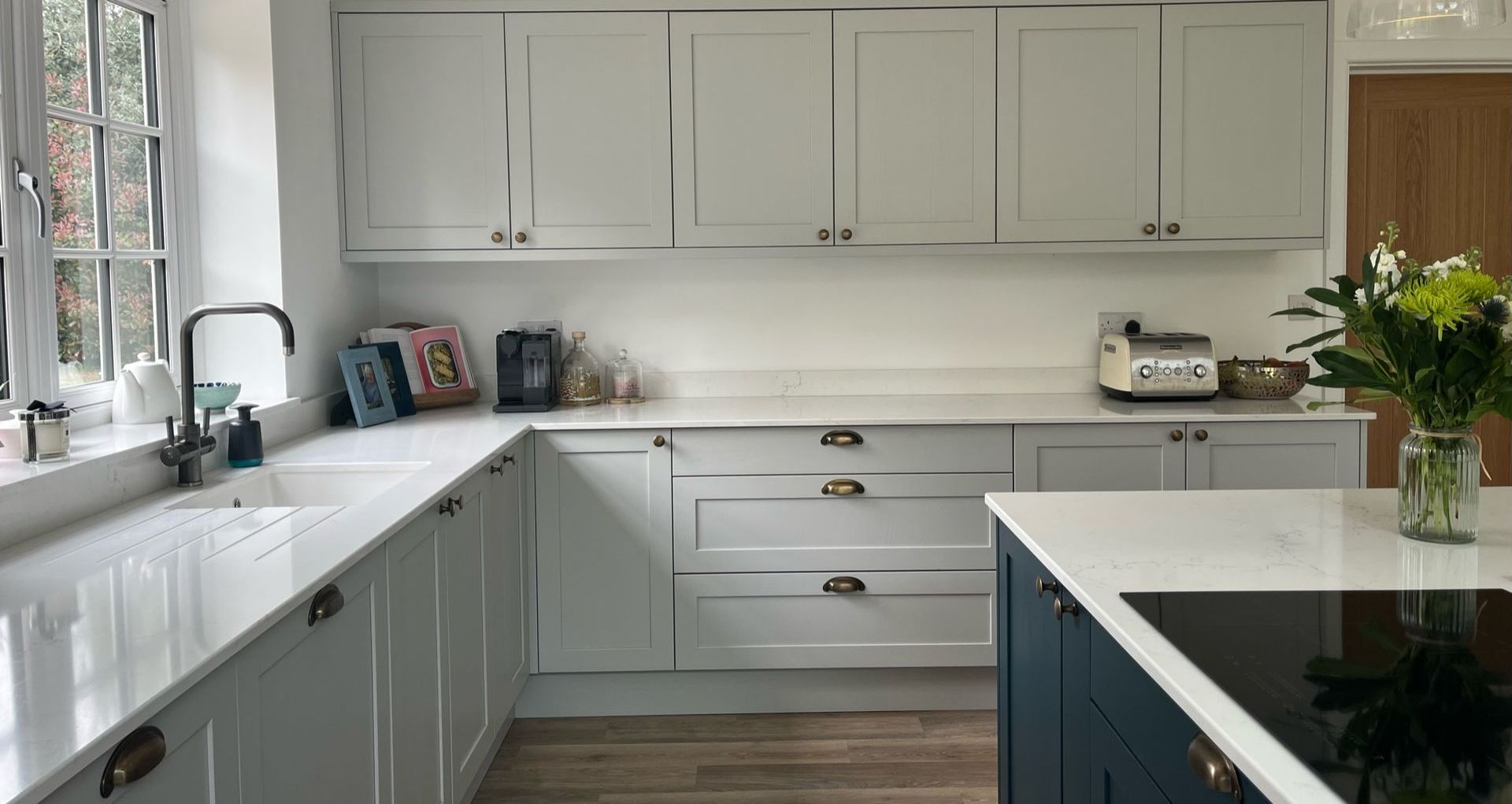
3. OPEN PLAN SPACES
DON’T – go completely open plan
Open plan layouts are very popular for sociable family living, and it’s the perfect solution for smaller rooms to feel more spacious. However, opening up the whole space to kitchen-dining-living can also have its drawbacks. With no separate rooms, noise travels into every space, so you might not be able to listen to the radio while you’re cooking if someone is watching TV in the living room. Cooking smells will also fill the space, and the living room will be less cosy when it’s open to any mess leftover from cooking. After all, who wants to sit on the sofa and look at the washing up?
DO – consider keeping a separate living room or snug
We love open plan layouts for a flexible, multi-functional space, and open plan kitchens are definitely the most popular option in houses both big and small. However, we always recommend keeping at least one separate living space; a small snug allows other family members to have their own space when needed, and provides a cosy space for cold winter evenings and movie nights. A utility room is also a very valuable addition if you have the space; it keeps noisy laundry appliances out of the main sociable space, and offers more functional storage to take the pressure off the kitchen. Check out our previous blog post Utility Room Design Ideas for find out why we love utility rooms!
4. FLEXIBILITY
DON’T – forget to consider the long term potential of your space
How you use your space is likely to change with you and your family; if you have children, they will get older and you might end up using their playroom as a snug, home cinema, bar, or gym – the options are endless! We often have clients avoid stools at the breakfast bar, worried their young children will fall off – but they won’t be so small forever, and you’ll be wishing you designed your kitchen with a breakfast bar when they need help with their homework or want to help you bake a cake.
DO – plan for the future with a more flexible design
Think about how your lifestyle might change in the next 5-10 years and how that will affect the space. Freestanding furniture can be useful for multifunctional spaces that might change over time, and your kitchen design should start with the end in mind. If you eventually want to change the layout, make sure your new kitchen will accommodate that change later on, instead of having to start again. For example, if you think you might outgrow the space and will potentially add an extension onto your kitchen-diner, consider installing your new kitchen in a part of the space that will not be affected by this change; a dining table or sofas can then moved around and even possibly an island added to the kitchen.
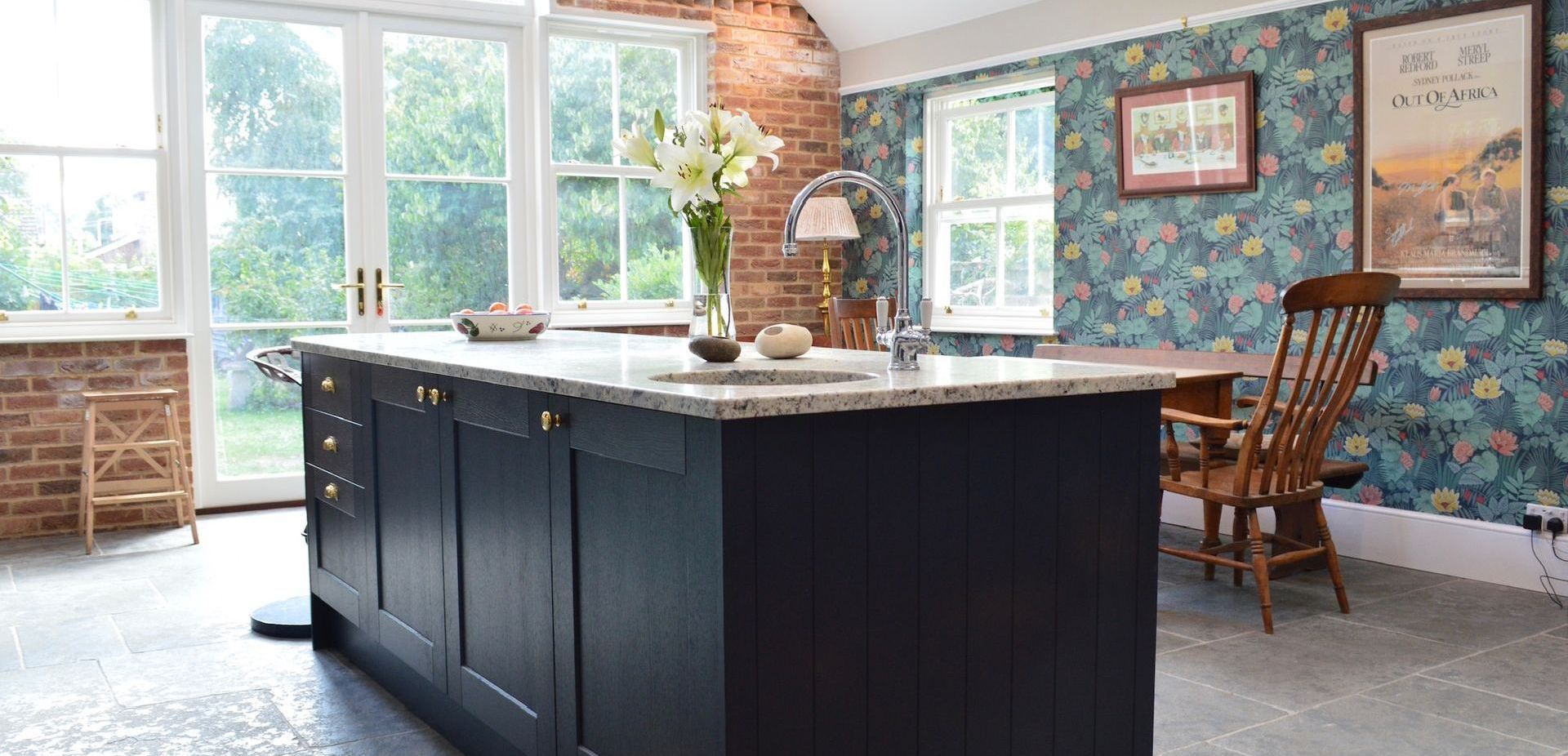
5. BUDGET WISELY
DON’T – overspend on pretty things
As tempting as it is to spend more money on the pretty things – the perfect handmade splashback tiles; beautiful bespoke dining chairs; stunning pendant lights – the important spends are on the quality of materials and installation for a long lasting kitchen. Don’t get carried away with spending your budget on things that can easily be upgraded later on, and don’t be tempted to skimp on the installation, flooring and building work, as these are the essential costs that will ensure a good quality, long lasting kitchen. A cheap quote for installation may result in your brand new kitchen falling apart in less than a year; a good kitchen should last decades!
DO – budget for the highest quality you can afford on the bigger, important expenses
We provide a fully itemised quote from the very first initial design, and although this may change along the way as we amend and tweak your design for the perfect kitchen, it is a perfect starting point to plan and prioritise your budget. There are areas that are down to preference – where one client may choose laminate worktops over stone, another client may choose budget appliances and opt for quartz worktops. There are always options to reduce costs, but the integrity of the design should not be compromised. Installation and high quality materials for the bigger costs such as cabinets, doors and flooring are crucial for a kitchen that will last a lifetime, but soft furnishings, accessories and additional furniture (for example sideboards, built in bench seating and shelves) can always be added at a later date if the budget does not allow for these initially. It is essential to start with the end in mind to plan for your dream kitchen!
6. WORKTOP SPACE
DON’T – be sparing on worktop space
Maximum worktop space is key to a functional kitchen, and whilst you should include as much storage as possible (as we previously pointed out), not enough worktop space in your kitchen will make the space stressful and difficult to use. Often there needs to be a compromise between storage and worktop space, and it can be tempting to add a tall larder or eye level ovens to your new kitchen instead of additional worktop.
DO – allow for as much worktop space as possible
As well as food preparation, bear in mind space for small appliances such as toaster, kettle, air fryer, and places to put things down; every kitchen needs a ‘dumping ground’ to avoid clutter in the cooking areas of the kitchen, for which we usually suggest a sideboard somewhere. To save space on the worktops to allow more food prep space, there are also options such as a boiling water tap, an integrated microwave in a wall unit and an appliance garage. Appliance garages can be the perfect solution for the storage/worktop compromise, as your small appliances can be hidden away whilst not in use, but still kept on the worktop for easy use when needed.
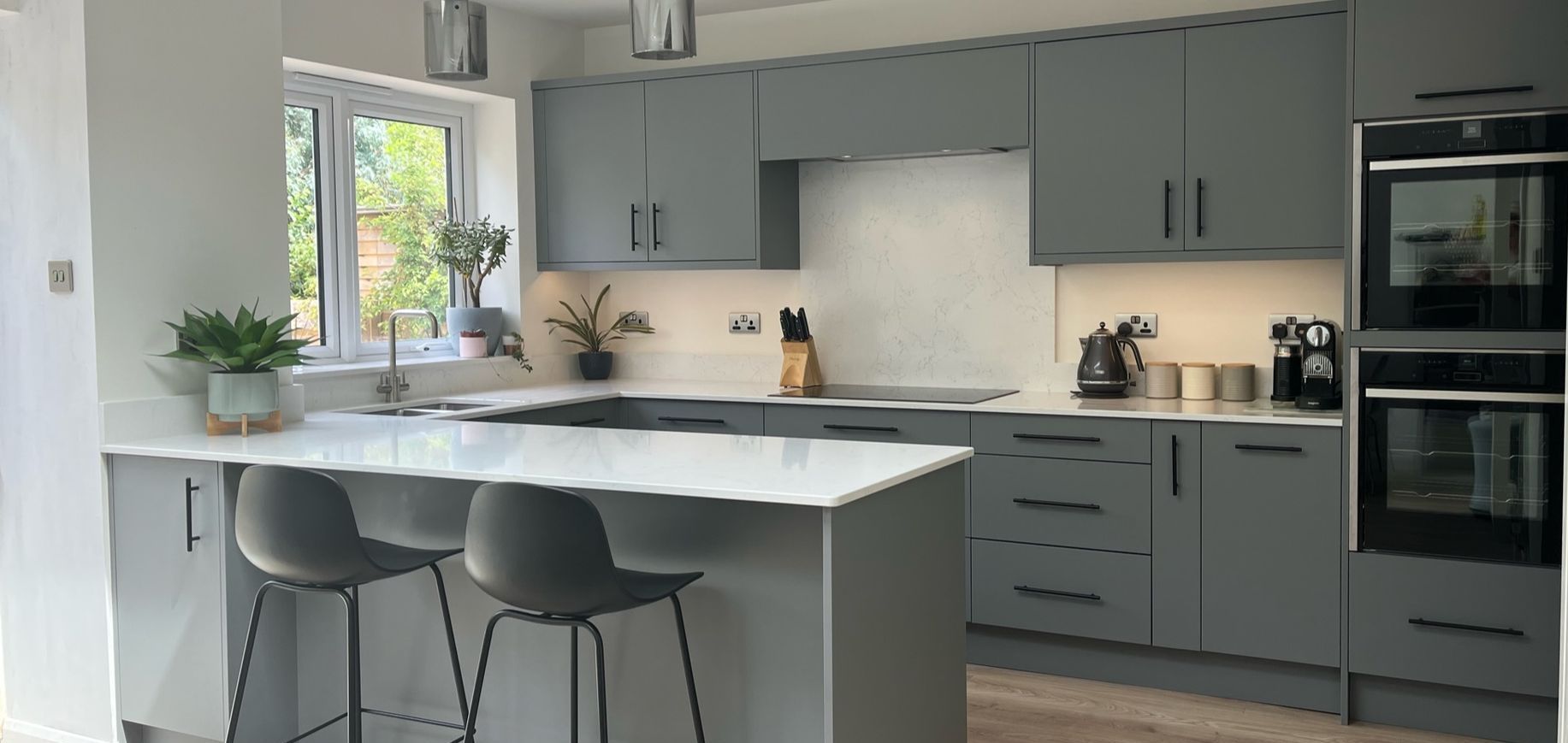
7. CONSIDER LIGHTING
DON’T – forget to include a variety of lighting
Of course, the best light is natural lighting. However, not all spaces have the best natural lighting, so it’s not only about when it gets dark that you need to consider. Lighting can often be an afterthought, and spotlights are generally used in most new kitchens – whilst spotlights are fantastic task lighting, they are not very cosy and generally not suitable all the time for living/dining areas. Don’t forget to consider what else you will be using the space for, and make sure to accommodate a variety of activities in your lighting options.
DO – think about task lighting and ambient lighting for a homely space
As well as bright, functional task lighting in the cooking areas, you may want some in the dining area or at the island/peninsula for working from home or children needing help with homework. Consider dimmable pendants for the flexibility of more ambient, cosy lighting for eating dinner or having drinks. For dining/living areas, particularly if floor space is limited for freestanding lamps, wall lights can be the perfect addition for cosy feature lighting. Think about the temperature of your bulbs too; warm lighting creates a cosy glow, whilst cold light can be more practical for your task lighting. The colour of your lighting will also affect the colours in your space – make sure to look at colour samples in a variety of different lighting!
8. THINK ABOUT THE FLOW OF YOUR SPACE
DON’T – design your new kitchen as a separate space to the rest of your home
It is easy to forget about the rest of your home whilst designing a new kitchen, looking at the design as completely independent to everything else. But it is crucial to think about how the new space will interact with the other rooms in your house (and the garden), to ensure a functional kitchen. You might be planning to change things in the rest of the house once the kitchen is finished, but don’t wait until you have designed the kitchen to consider how the rooms will work together and the flow from one space to the next – this is important in terms of both layout and style, and your design needs to factor in your lifestyle and how you use every room in the house.
DO – consider the flow of your home and how your kitchen will connect to other spaces
Your home needs to work as one space, and the way you use it will impact the design of your new kitchen. For example, if you have a separate dining room or utility room, access to these from your kitchen needs to make sense. Access to the garden is also important, not just to enjoy the views or keep an eye on the children whilst you’re in the kitchen, but also for the position of your washing machine to easily hang the clothes outside. A downstairs toilet, if you have one or plan to add one, should ideally not be directly next to your dining table, and access to the utility room is more practical from the kitchen area than a living space. Get advice from a kitchen designer to make sure your new kitchen is the perfect layout; thinking about the space as whole and considering the flow throughout your home.
~ Nikita & Katie, August 2024
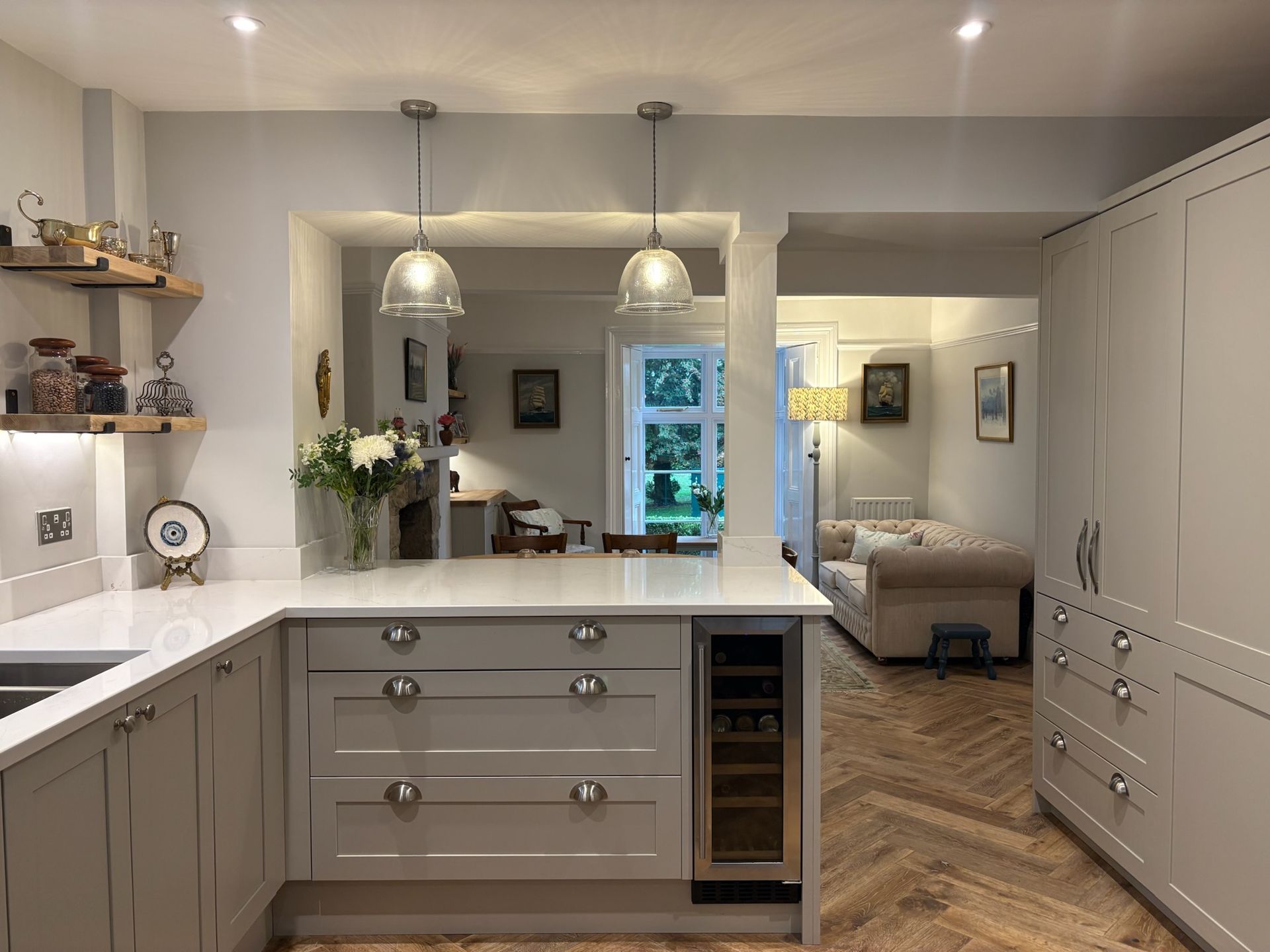
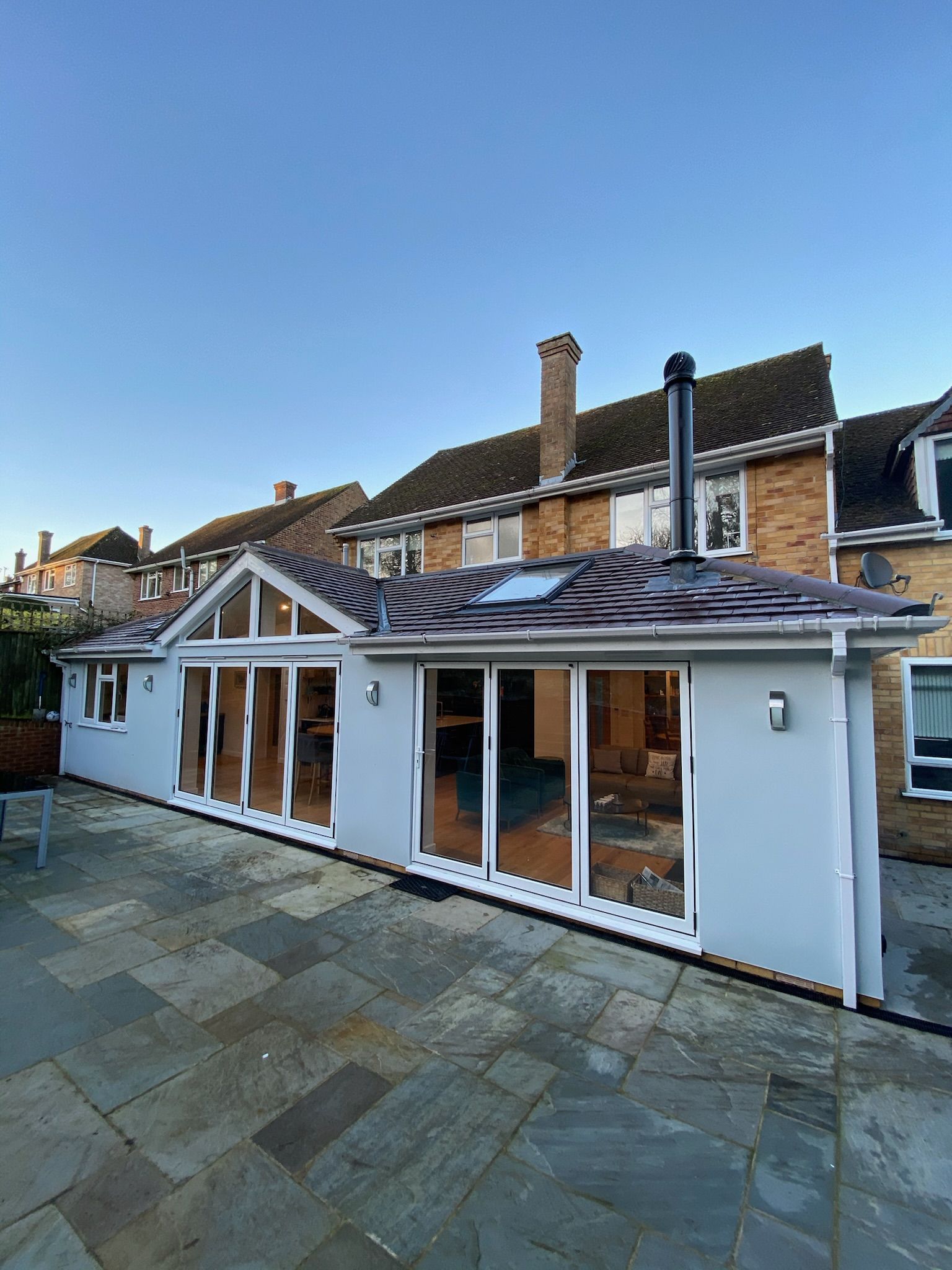
The latest from our Instagram:
The latest from our Instagram:

