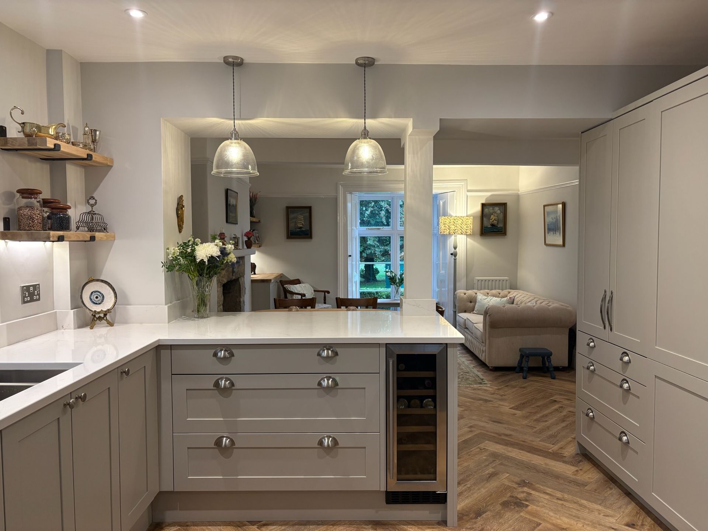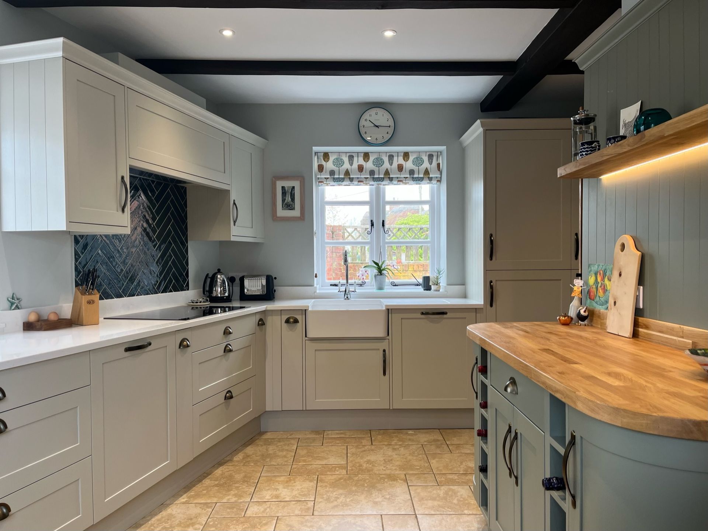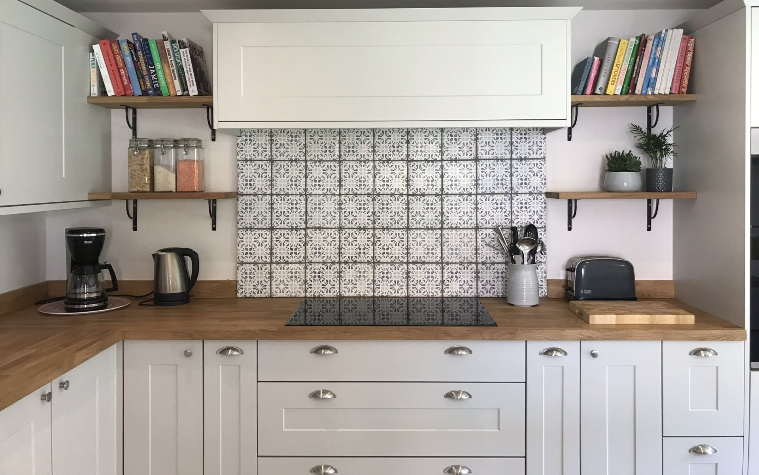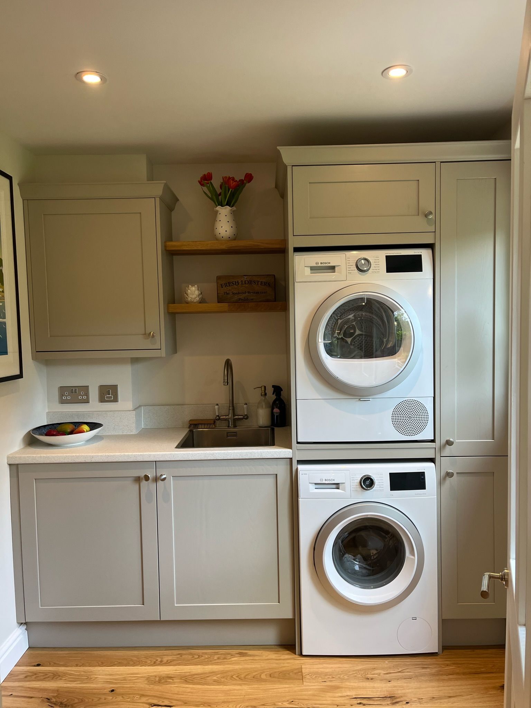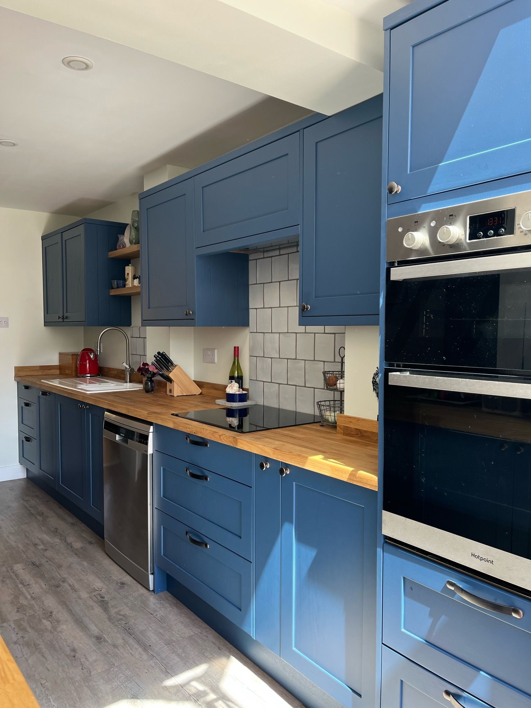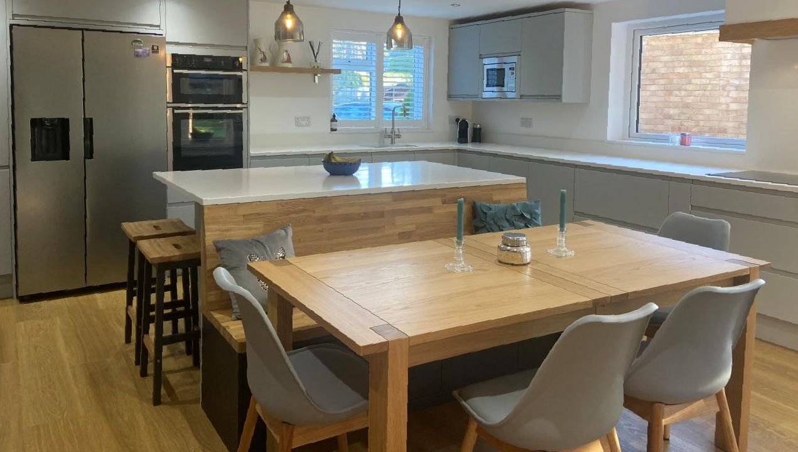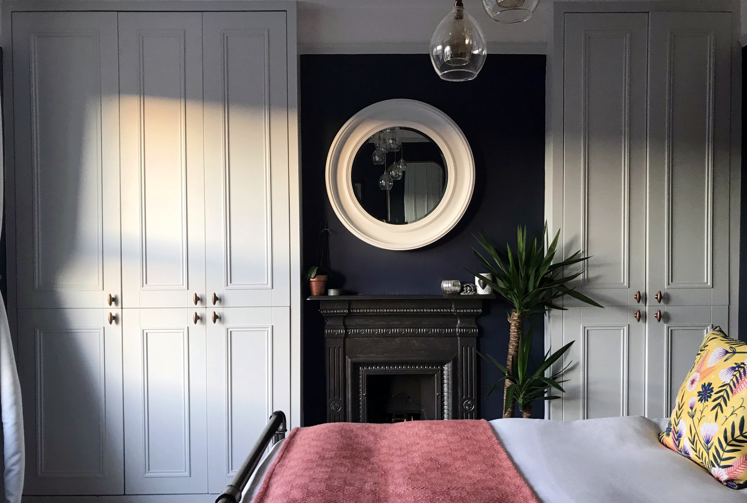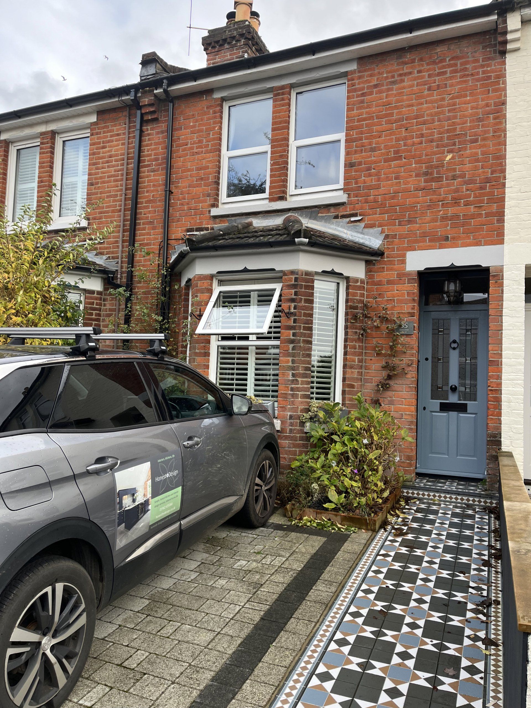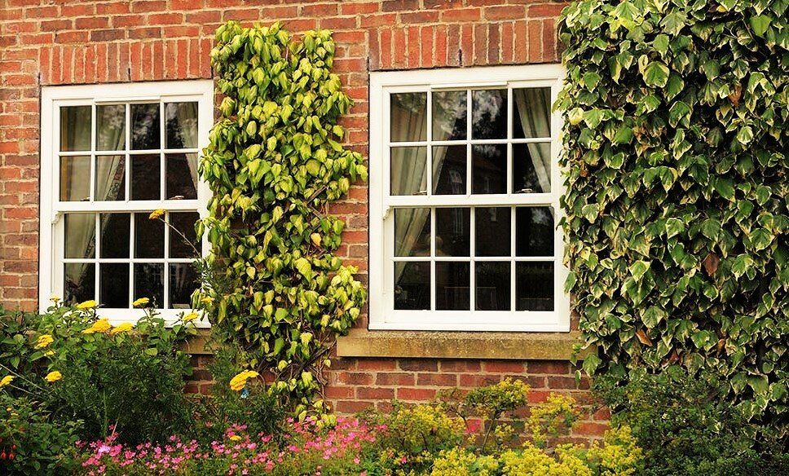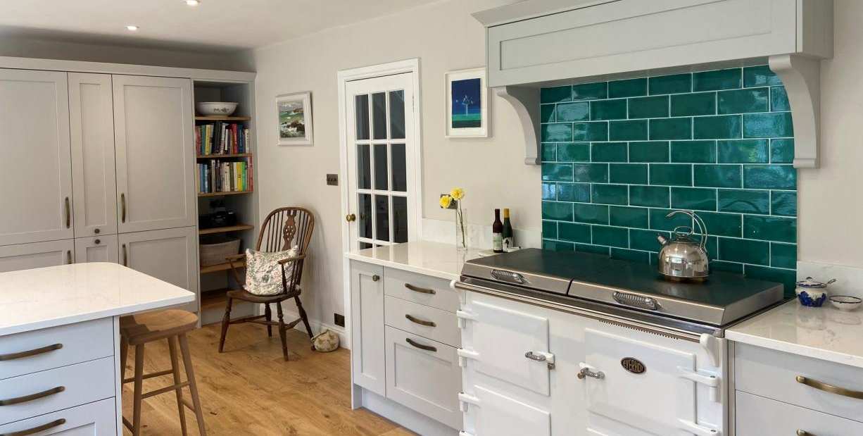Kitchen Extension Ideas
Layout to suit your lifestyle
Think about how you want to use your new space – perhaps you have a large extended family or lots of friends, who you need to accommodate for parties and dinners, or perhaps you have young children who like to play in the same room with you whilst you’re cooking, or teenagers who need their own space.
How you currently use your home will be the most important deciding factor for what you wish to achieve with your new extension, and at Honest by Design, getting to know you is the starting point for any kitchen or interior design.
Plan for the future – flexible space
Don’t forget to consider the future potential for your space, too. As your family grows and changes, as will the requirements for your home. Keep the future in mind and consider a flexible, multi functional room layout ideas – for example, when the children grow out of their play room, this can become a snug or cosy seating area.
It is important to think about the future with the kitchen design too – if you are worried about small children falling off the breakfast bar stools, don’t forget they won’t be small forever! Your kitchen designer can help ensure you future proof your home with a flexible and timeless kitchen design.
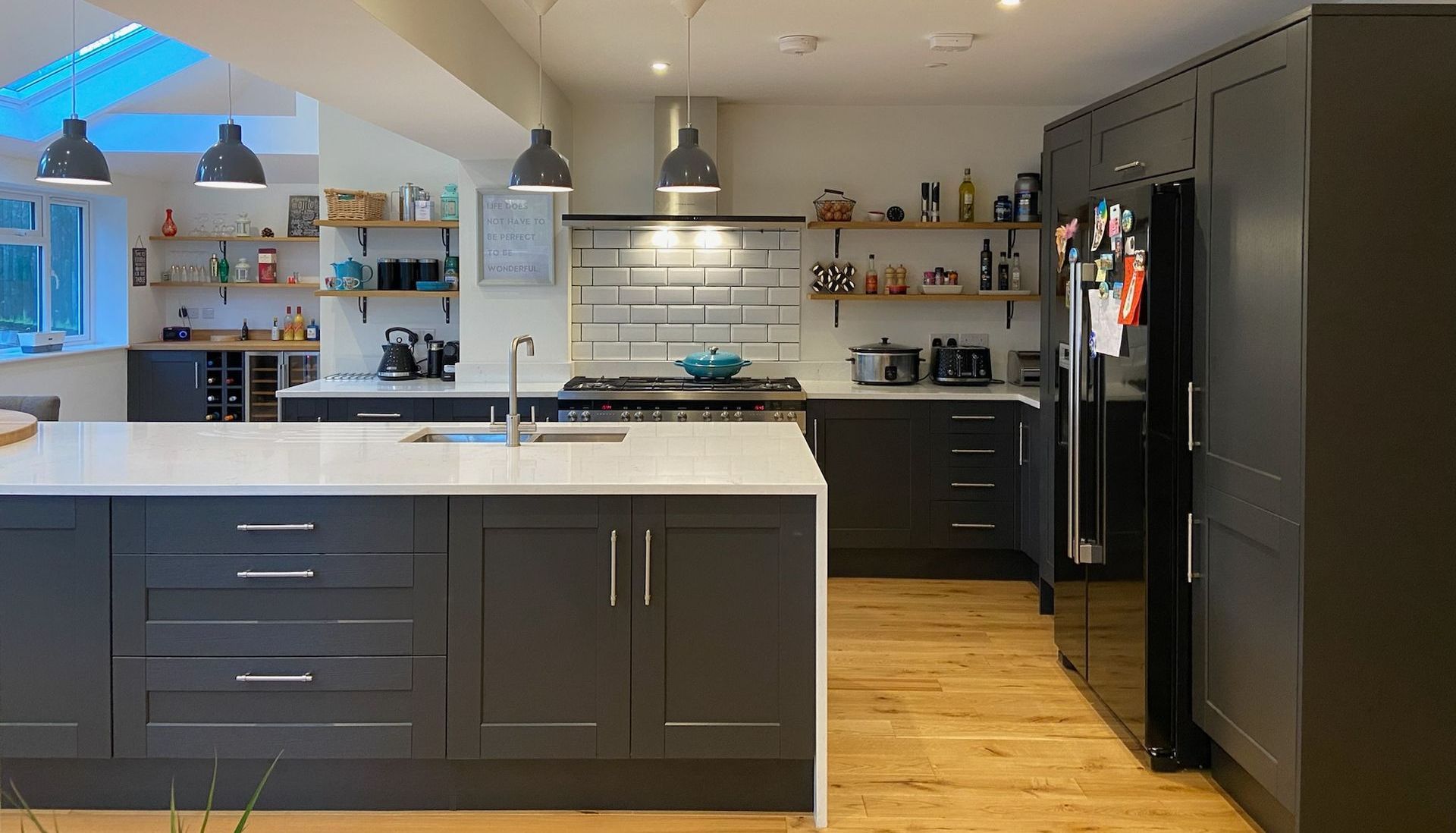
Accessible storage
Adding more space to your home with an extension provides the opportunity to add more storage, because you can never have enough! Plenty of storage helps to keep your home tidy, and it is important to consider purposeful storage for specific items – such as children’s toys, small kitchen appliances, shoes and coats, hoover and mop, etc. Each family will use their home in different ways, so it is important to think about your own particular needs when it comes to practical and easily accessible storage.
Incorporate a utility room
Often the most effective way to incorporate plenty of storage in your new extension is the addition of a utility room. Where possible, consider using a small portion of your new space (or re-purposing an existing room) to include a utility room – no matter how small, a utility room is a highly valuable addition to any kitchen.
This keeps noisy appliances out of the kitchen and takes pressure off the kitchen with additional storage and worktop space, maintaining a relaxing, sociable space in the kitchen. For more advice on utility rooms (and why you should definitely include one), see our previous blog post: ‘Utility Room Design Ideas’.
Improve relationship to garden
Adding an extension to your home provides the opportunity to open up your space to the garden – consider bi-folding doors for maximum effect, and plenty of windows to admire the view. The layout of your kitchen can also be impacted by the relationship to your garden, including the best location for your seating to enjoy the garden, as well as your colour scheme and décor.
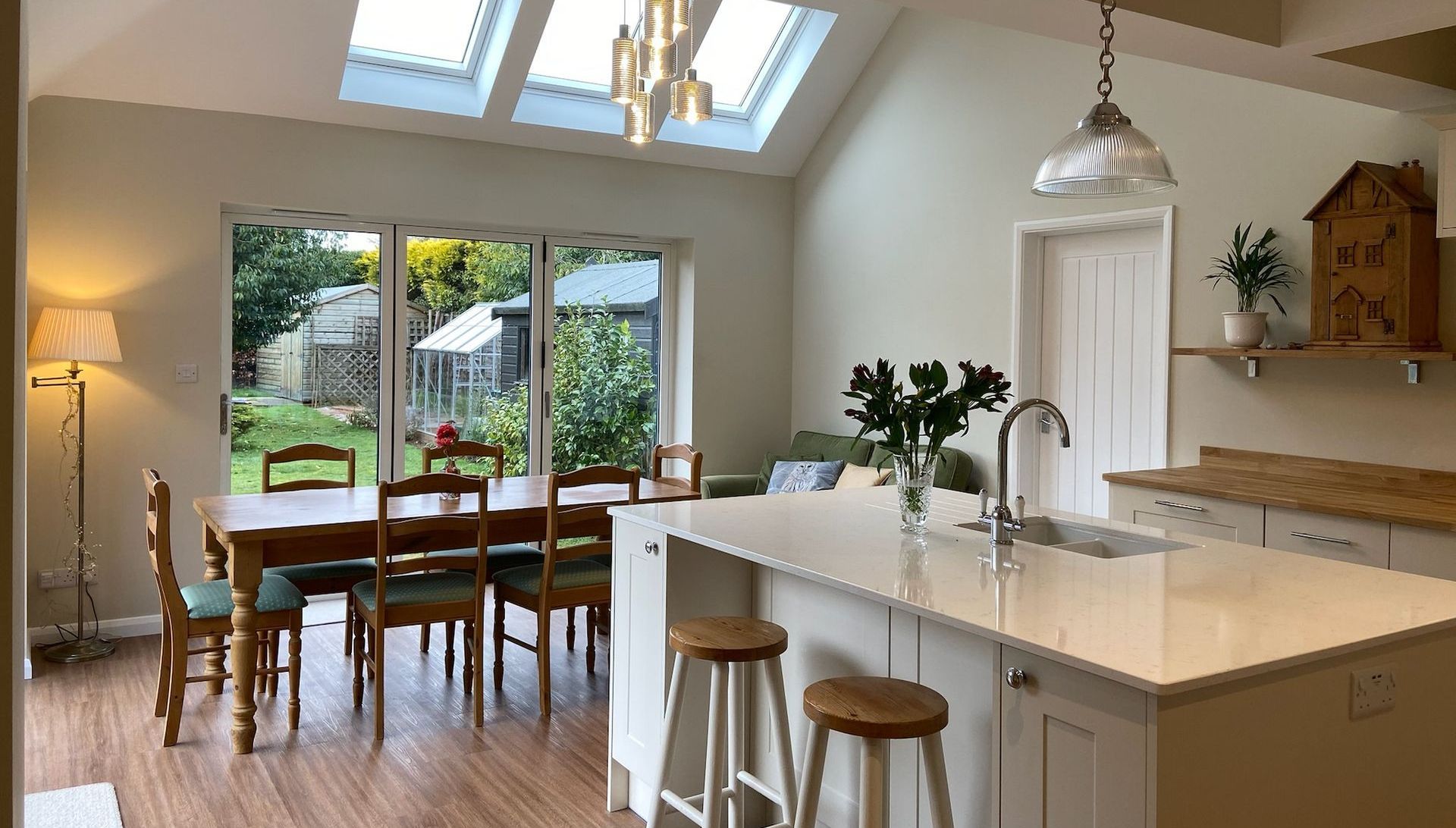
Consider flow through the rest of the house
Another key consideration is how the rest of your house works with the new extension. Think about access and flow of traffic, making sure to keep walkways clear of bulky furniture, and keep in mind the relationship between each room. In an open plan space, think about the natural order of the room as you walk through from kitchen to dining to living (or vice versa), and design your interior logically depending on how you are likely to use each area within the space.
Zone your space with open plan living
For open plan kitchen-living-dining, it is often easier to design an oddly shaped room, as a big square extension can feel quite sparse and lack cosiness. In this instance, it is especially important to zone your areas so that each space feels separate whilst keeping the room open and sociable.
Top tips for zoning open plan spaces include using colour and light to create focal points; rugs to create separate sitting areas; pendant lights and wall lights for cosy lighting; and island/peninsula kitchen layouts to create a clear distinction between areas. For more advice on open plan spaces, see our blog post: ‘Make Your Kitchen the Heart of Your Home’.
Consider lighting – natural & artificial
When adding an extension to your home, it is advisable to introduce additional lighting, particularly natural lighting, to ensure the ‘middle section’ of your home doesn’t end up feeling dark and moody. Skylights are the most effective addition, as they bring in more daylight than standard windows, and glazed doors are a good option for floor to ceiling light.
Don’t forget about your artificial lighting though – you will need a variety of lighting for a flexible interior, including bright task lighting and cosy ambience from warmer lights. Consider pendants over the island for an attractive feature, and wall lights and lamps in your living/dining areas to create cosy nooks.
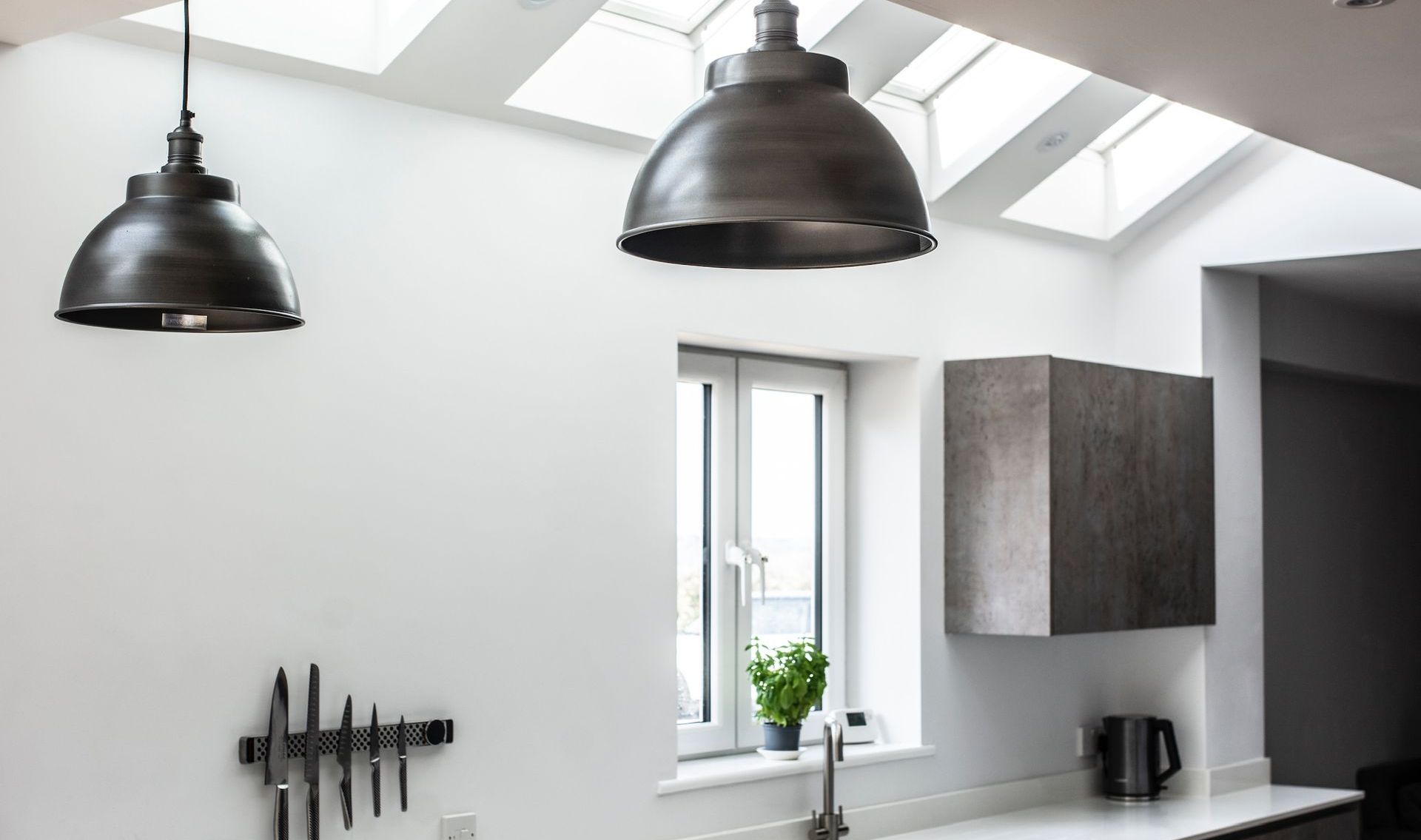
Budget – spend more money where it counts, buy well, buy once
If you are on a tight budget, it is essential to spend your money wisely. The big spends should be on the quality of your build, including the kitchen, flooring and installation. If you cut back on the important spends, it will cost you more in the long run, having to replace it in the not-too-distant future. Instead, cut costs on items that can more easily be replaced when you have more to spend, such as soft furnishings, additional freestanding furniture and luxury items. These can all be added at a later stage, or bought second hand as a temporary stand in.
You also have the option to stagger the build – perhaps starting with the most important interiors first, such as the kitchen, then later adding a utility, boot room, snug or play room. Smaller features such as tiled splashbacks, wallpaper, bespoke bench seating, sideboards, can also be added at later date. This is why it is crucial to start with the end in mind; even if you don’t plan to do it all at once, it gives you an end goal to aim for, making sure you buy well to only buy once.
Speak to a designer before finalising architect plans for input on interior options
Often our clients are not sure where to start with designing their extension or interior renovation, but we always advise to start with the end in mind; it is beneficial to speak to a kitchen or interior designer before finalising your kitchen architect plans, as a designer can help you make decisions on the architectural layout. We can suggest a more efficient use of space, as well as smaller details such as door and window positions, as these will impact the interior layout.
A designer will also offer advice and interior design tips on how to use the existing space more effectively; if you are unsure whether to go ahead with an extension, we can help you visualise your space and advise whether it is actually necessary to extend. So if you’re not sure where to start, get in touch for our Honest advice and design help!
~ Nikita & Katie, July 2024
