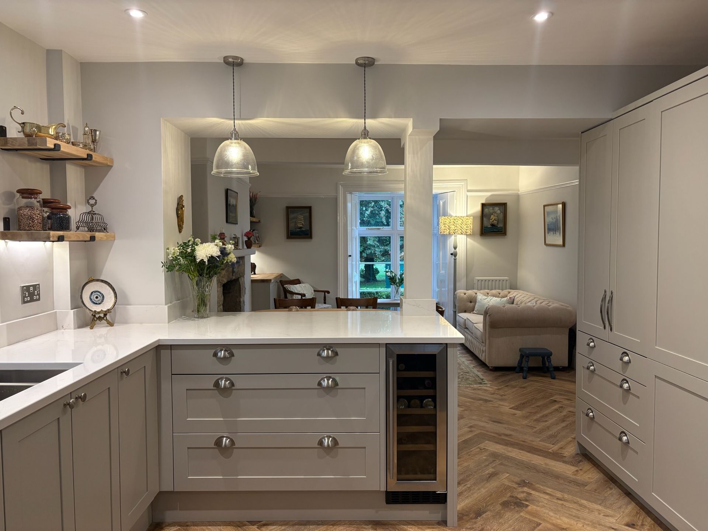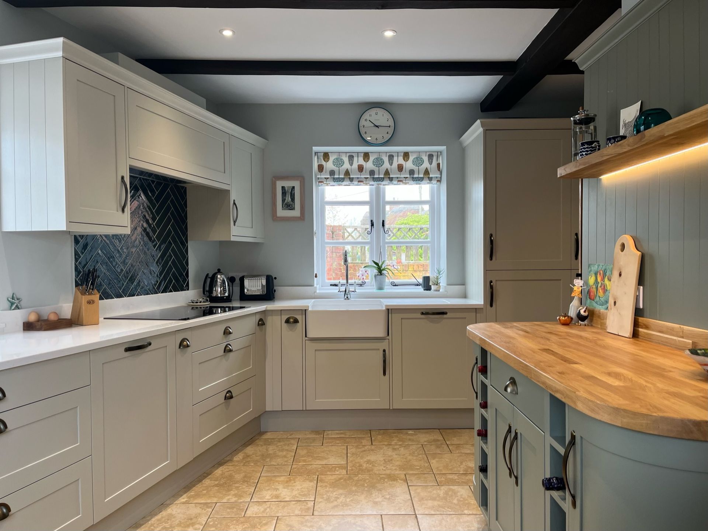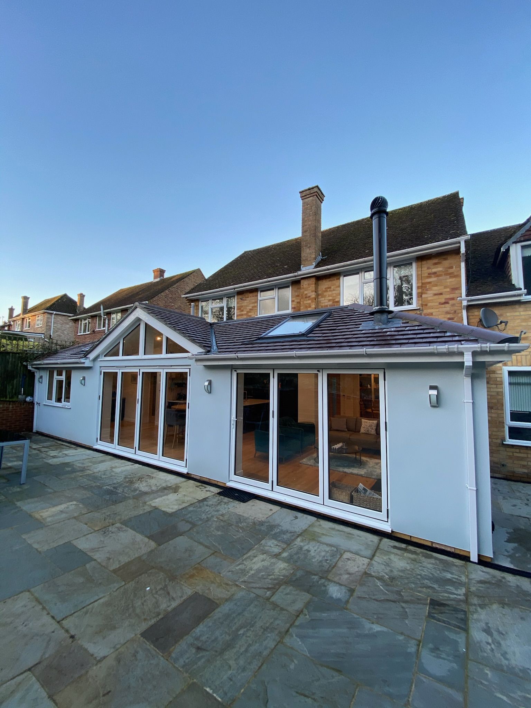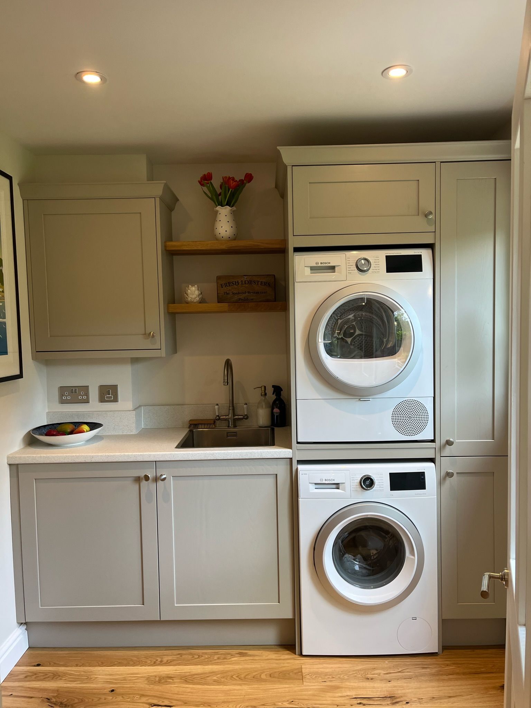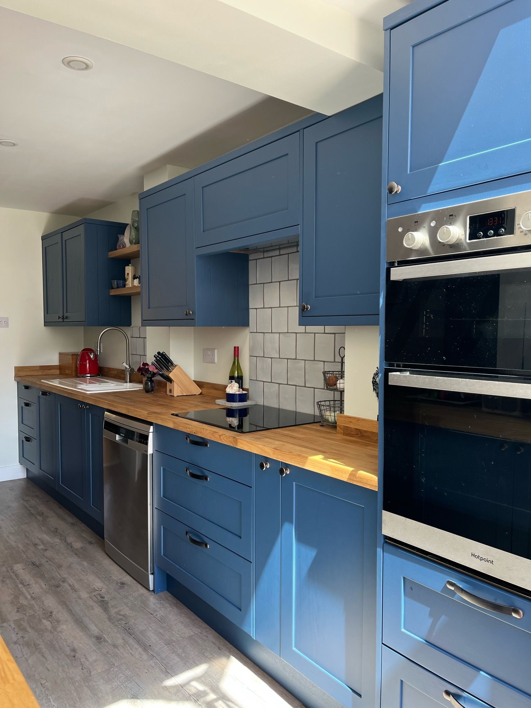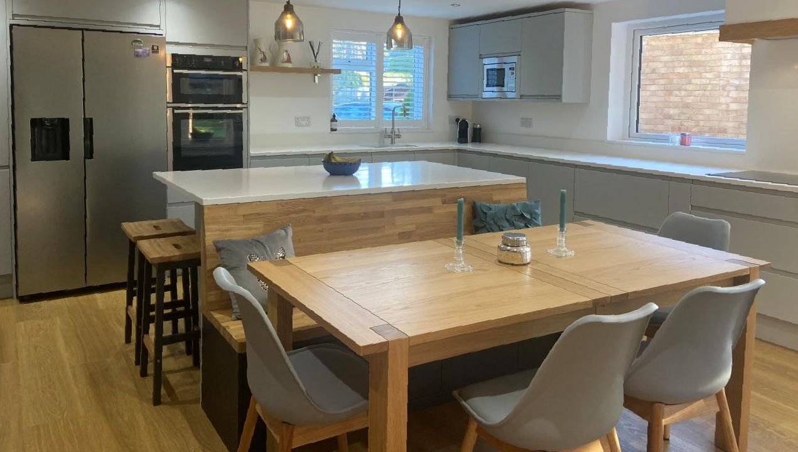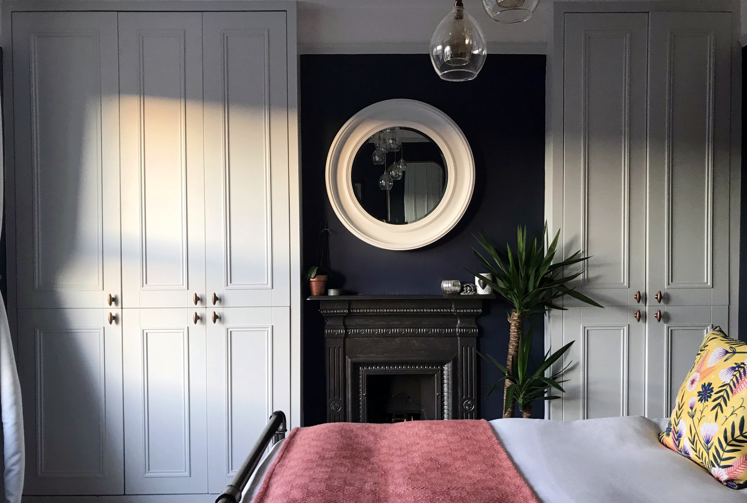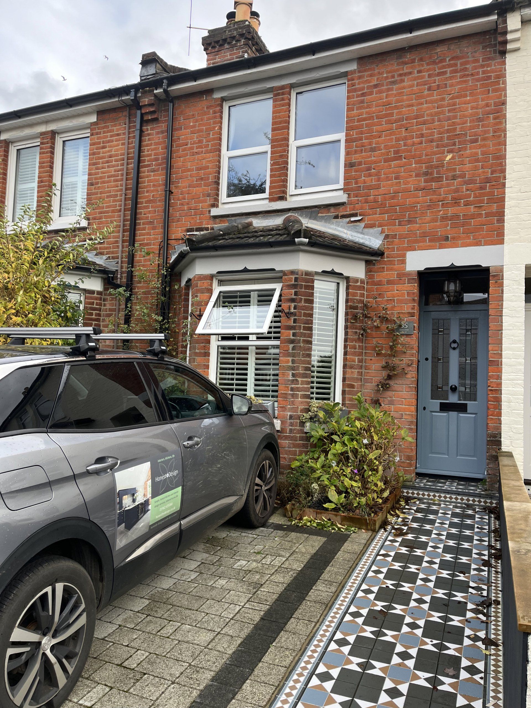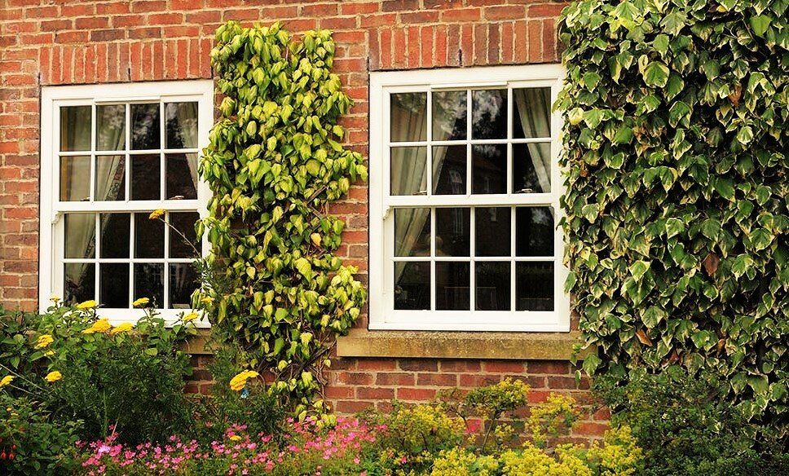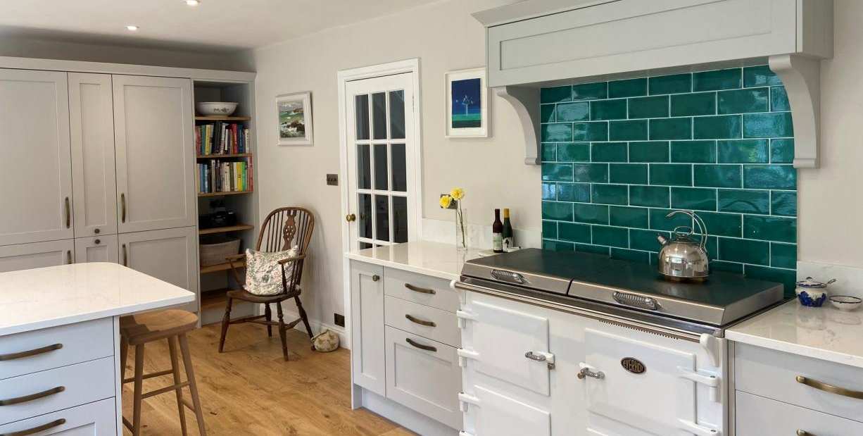How to make a small kitchen look bigger – 12 tips & ideas
Are you planning a new kitchen in a small space, and worried about it feeling cluttered and claustrophobic? Read our kitchen renovation tips & ideas to make your new kitchen feel spacious and inviting!
1. hidden storage
It is a common misconception that small spaces should avoid wall units, and opt instead for open shelves. Not only is this impractical (unless you enjoy dusting and don’t mind your mugs and glasses getting dirty!), but it can actually make a space feel smaller. Cluttered, busy shelves look messy and attract more of your attention, whilst wall units in a light colour practically disappear and keep everything neatly hidden away.
Instead, reserve open shelves for display; position them somewhere as an attractive feature and use them only for pretty things! Open shelves look great with a few decorative accessories, books and pictures, but keep them fairly sparse to give the feeling of space at eye level.
2. good layout
It’s no secret that the key to a successful kitchen is a good designer – the layout is essential in emphasising a spacious feel in a small kitchen to avoid it feeling cramped. Your designer will avoid creating pinch points and tight spaces, keeping easy circulation around the space and an easy flow of traffic through to connecting spaces such as a living room or garden. A good layout will include clever storage solutions and make efficient use of any awkward corners, exploring all options for maximising the space in your new kitchen.
3. clever storage solutions
Storage is key to a practical kitchen, and in a small space it is even more important to include some smart solutions to your storage requirements. Awkward corner cupboards can be better utilised with pull out mechanisms; pan drawers are the most efficient use of space wherever possible; and internal accessories such as spice racks and pull out bins make the best use of every inch of space available. If you have lots of small appliances cluttering the worktops, consider an appliance garage to hide them away without losing precious worktop space. Think about how you use your kitchen and what you need to store away – your kitchen designer can incorporate these ideas into your design and make sure there is a perfect home for everything.
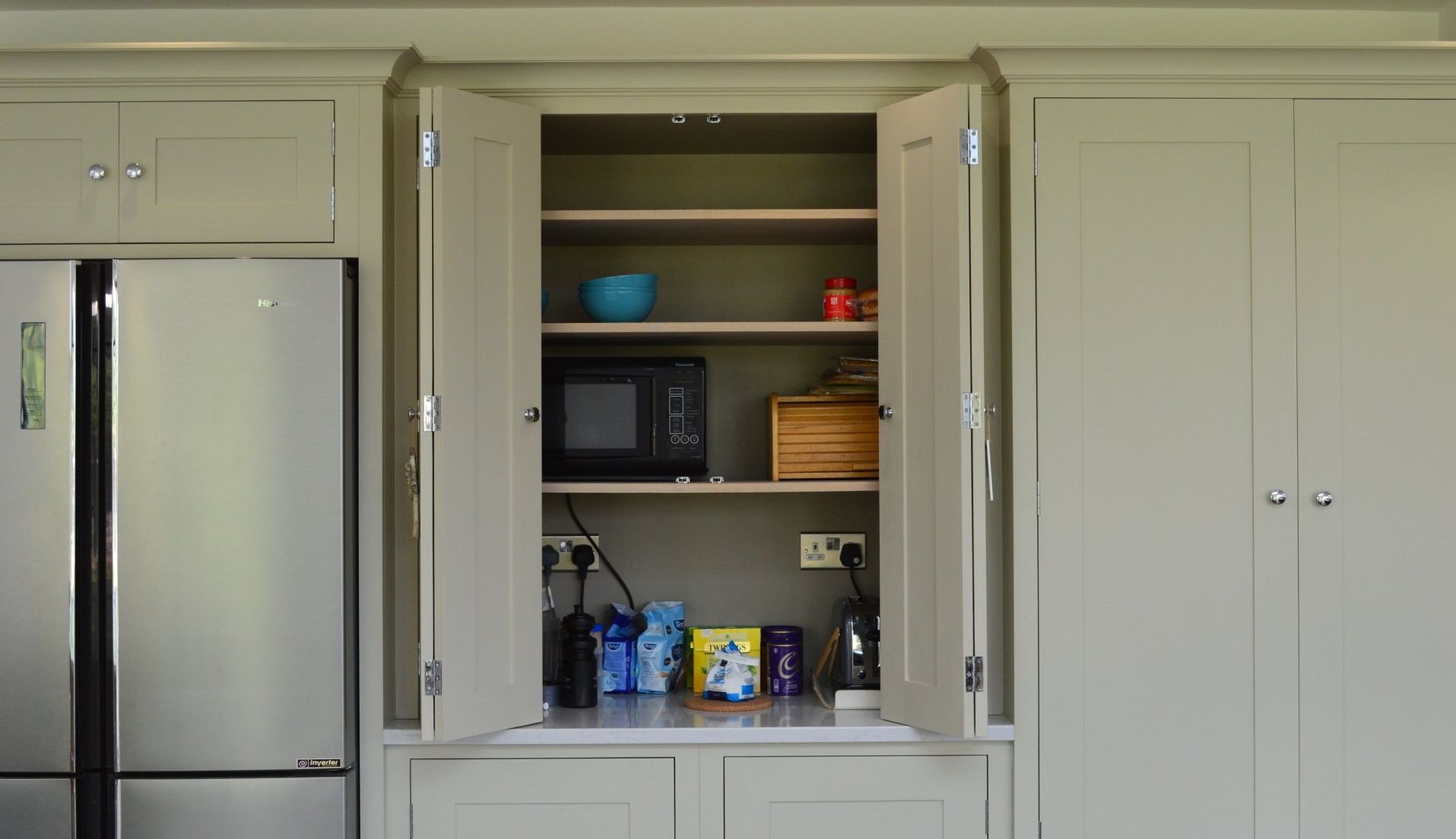
4. choose colours wisely
Contrary to popular belief, a small kitchen doesn’t mean it has to be white! Yes, white does encourage the illusion of space, but it can also feel very cold and clinical. Don’t be afraid to add colour, just be careful about where you use it; consider a darker or bolder colour on just your base cabinets, keeping your tall and wall units light and bright for a spacious feeling at eye level. Horizontal surfaces will reflect more light, so opt for a light coloured worktop, and don’t go too dark on the flooring.
If you prefer to keep your cabinets neutral for a timeless look (which we would also recommend if you might change your mind on the colour later on), you can add pops of colour instead by introducing an accent colour on your splashback tiles, soft furnishings and accessories. For a small space, it can also help to choose a softer, complementary colour palette, instead of dramatic contrasting colours – try not to break up the space with colour, ‘zoning’ the space as you might in a bigger open plan kitchen will make it feel smaller. Instead, carry your colour palette throughout the space evenly for a naturally cohesive design and spacious feel.
5. sideboards and bench seating
Consider adding a sideboard somewhere to prevent clutter; this can be a handy spot to put things down so they don’t clutter your worktops, as well as offering storage for miscellaneous items so they are not left lying around. Further storage can be provided by bench seating – an ideal space saving solution for small kitchens. Built in bench seating creates a comfy, cosy dining nook, whilst making more efficient use of floor space, not requiring the circulation around the table to pull chairs out and therefore tucking the table further into a corner of the room for a more spacious feel.
6. reflect light
Natural light helps to make a room feel spacious, so bring in as much light as possible with some reflective surfaces. Polished light coloured worktops will really bounce the light around, and mirrors and glazed tiles can help to reflect light throughout the space. If you are not too overlooked by other houses, we would recommend leaving windows and doors without blinds or curtains – even when open, they can block out the light and make the space feel smaller. If you have doors into other rooms that let in a lot of light, consider putting in glazed doors between rooms to allow the light to filter through the spaces uninterrupted.
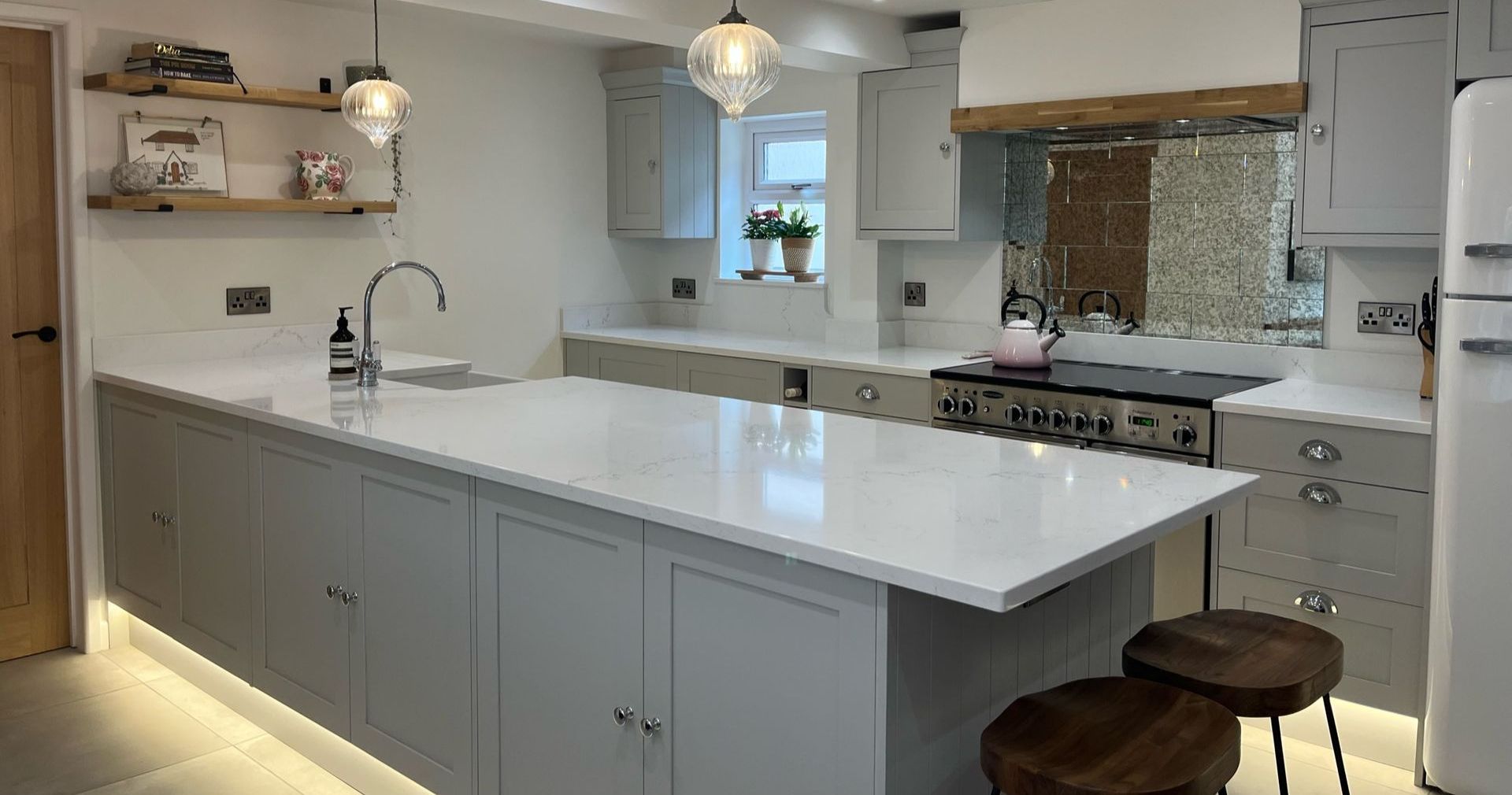
7. connection to the garden
As well as letting light in, a connection to the garden through glazed doors will help the room feel more spacious. If you have doors to the garden directly from the kitchen, make sure to keep it feeling open and easy to access, and consider the flow from inside to outside. Bringing some green into your kitchen’s colour palette will help tie into the garden, and some comfy patio furniture that complements your new kitchen will help the inside-outside spaces blend together for the illusion of a bigger space.
Equally, if you have dining or living spaces connected to your kitchen, ensure that the design flows seamlessly between them for a cohesive interior. With glazed or open doors, you will be able to see into the connected spaces and feel less closed off or separate, making the kitchen feel bigger. Your interior design throughout the whole space is important; not just in the kitchen – make sure you have a kitchen designer who can advise you on a cohesive interior, with a style that you love throughout your entire home.
8. sleek design
For a tidy, uniformed look, consider a minimalist approach to your kitchen design, with simple, clean lines. A fussy kitchen with lots of small details is likely to make a small space look too crowded, whilst a simpler design will keep it feeling more spacious. Don’t introduce too many different materials and colours, as this will make the space feel busy and cluttered – keep a simple palette and pick up the same materials and finishes throughout the space for a sleek, cohesive look.
9. integrated appliances
Integrated appliances will also help to keep the design sleek and simple – with doors to match the rest of your kitchen design, fridges; freezers; washing machines; dishwashers; extractors and bins can be hidden away from sight. This increases the feeling of space in a smaller kitchen, with a more uniformed look and no bulky appliances breaking up the neat lines of your cabinets and drawing too much focus. Microwaves can also be hidden in an appliance garage with other small appliances, or these can even be built into a cabinet to save worktop space.
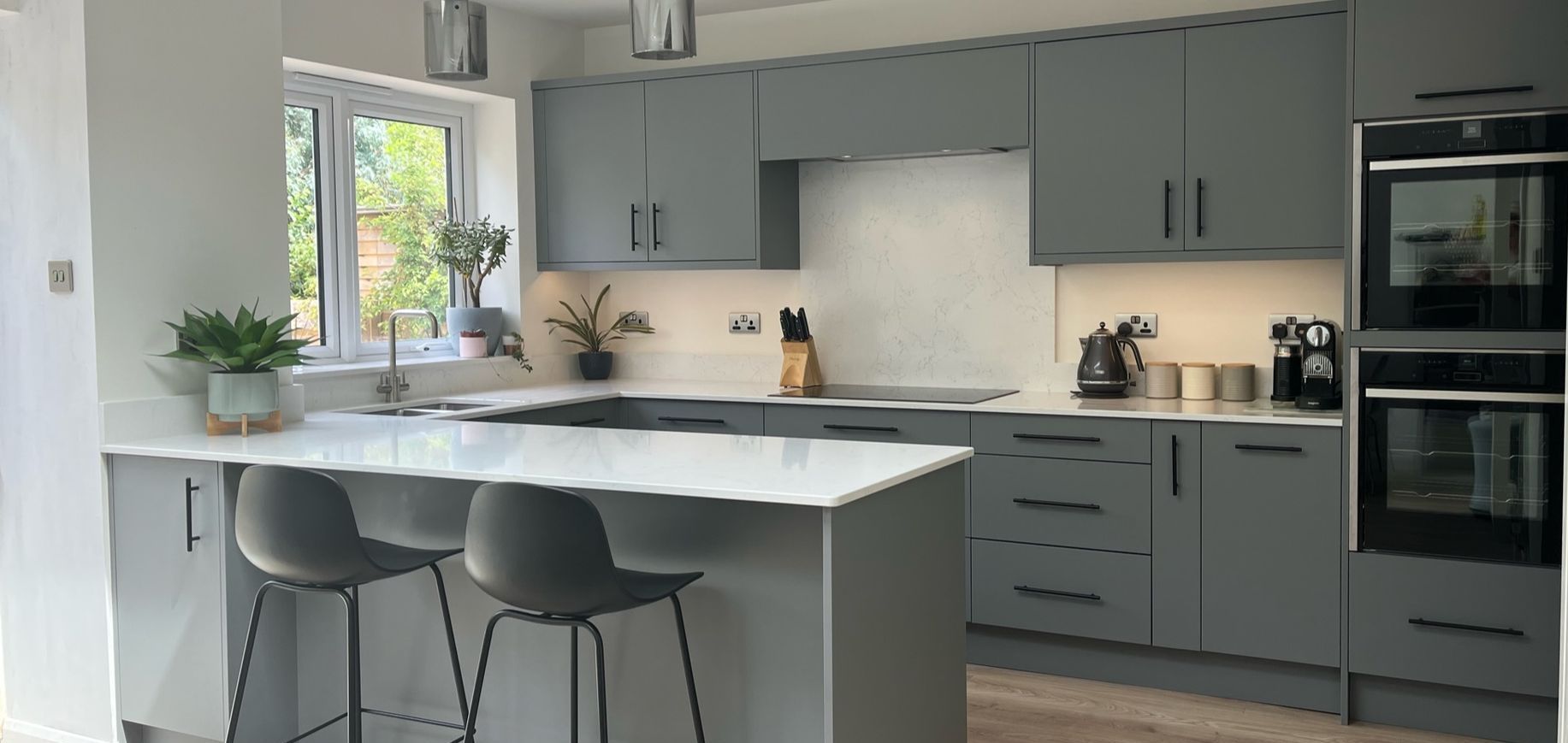
10. add height
Taller cabinets and features such as pendant lighting help to draw attention upwards, emphasising the height of the room for a more spacious impression. Taller cabinets will also offer additional storage, using the space more efficiently, and pendant lights can provide ambient lighting for a cosy and inviting space. Under cabinet LED lighting can also provide cosy lighting, drawing focus to a feature splashback.
11. think about flooring
If opting for tiled floor, pick a large format tile to keep the flooring sleek and simple; smaller tiles can look too busy and make the kitchen feel smaller. Lighter flooring is best for a spacious feel, but consider adding warmth with beige tones or wood effect flooring if you are keeping the rest of your space light and neutral, to avoid a cold and stark space. Keep the flooring the same throughout the space, a transition between kitchen/dining for example can break up the space into smaller zones, making it feel smaller and less cohesive.
To maximise floor space, consider some freestanding furniture on legs, such as sideboards or dressers – seeing the floor underneath some sections of cabinetry can help to enlarge the room by creating the illusion of more floor space. As well as creating a more open feeling, freestanding furniture is more flexible in a smaller space that may need to be multi-functional, allowing you to re-arrange dining or living areas depending on the space’s requirements.
12. find a great designer!
As we have already mentioned, a designer will think about all of these important tips and more – taking all of the stress out of your mind. Find a designer who will take time to learn the way you use the space and how your lifestyle will influence the perfect kitchen for YOU. At Honest by Design, we don’t just design kitchens, and our interior design background is reflected in our designs, with an attention to detail and focus on a cohesive design throughout your entire home – not just one room. So – if you are looking for your dream kitchen and are worried about getting it just right – get in touch with us to start discussing the design for your perfect kitchen! We look forward to hearing from you…
~ Nikita & Katie, October 2024
