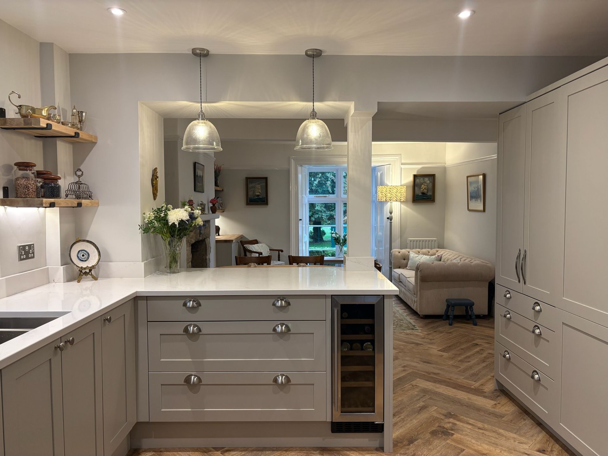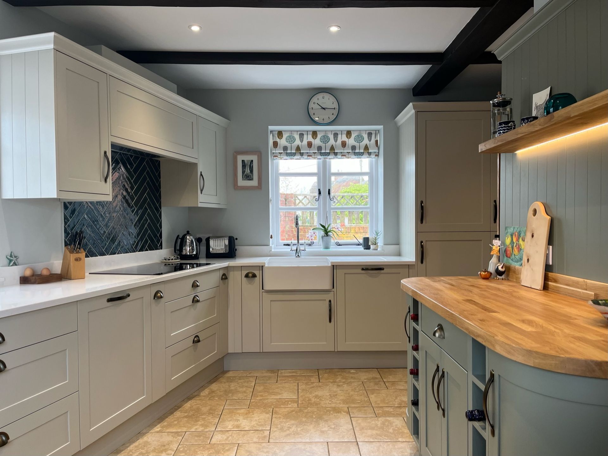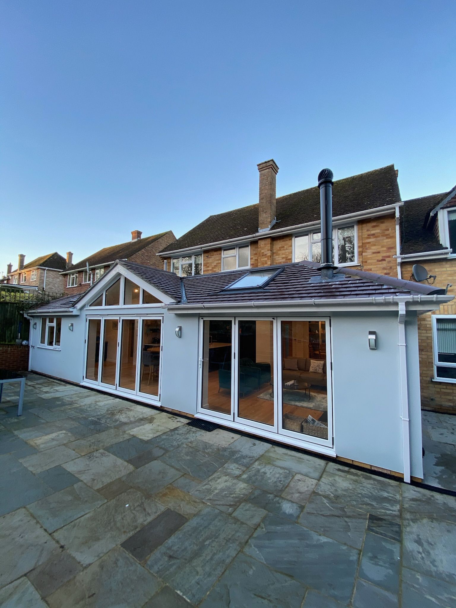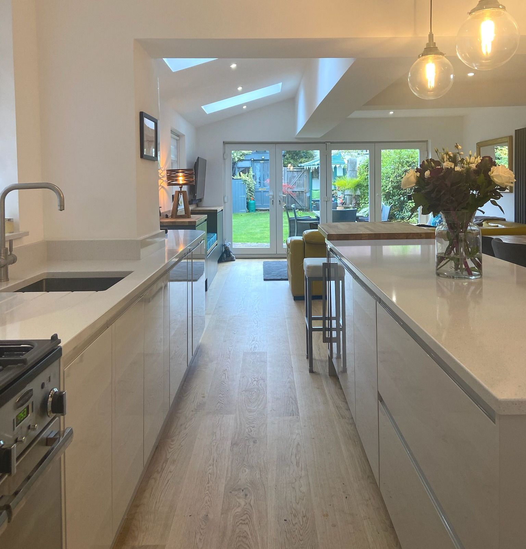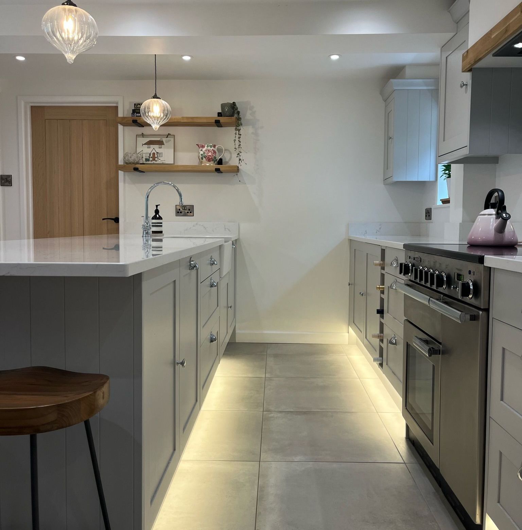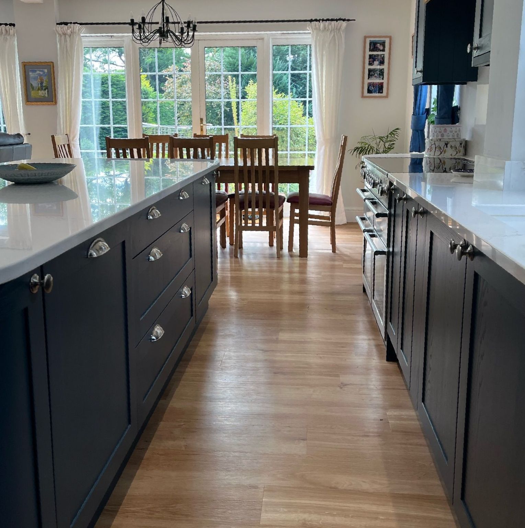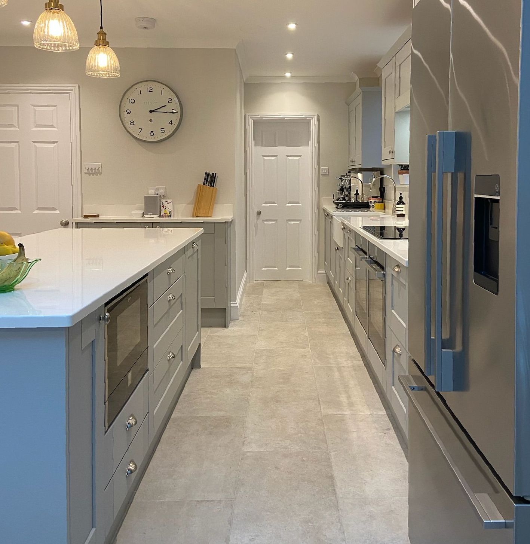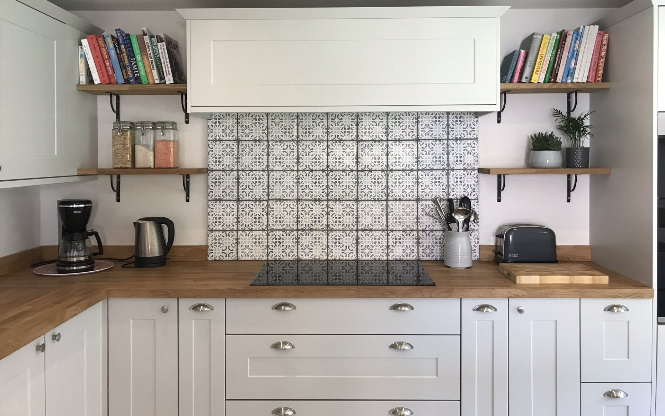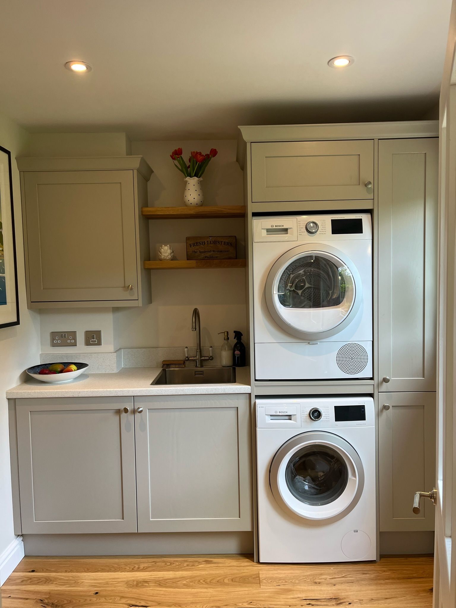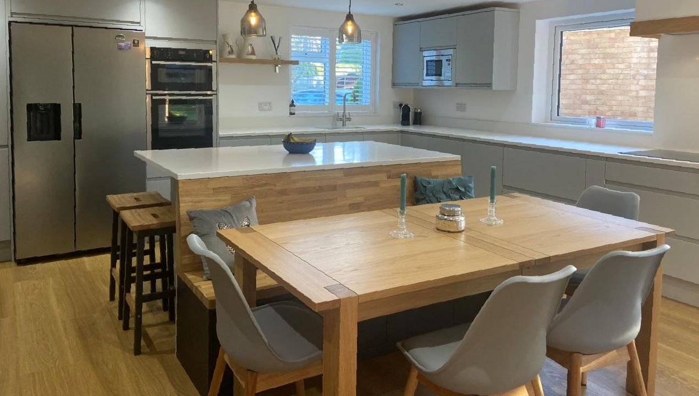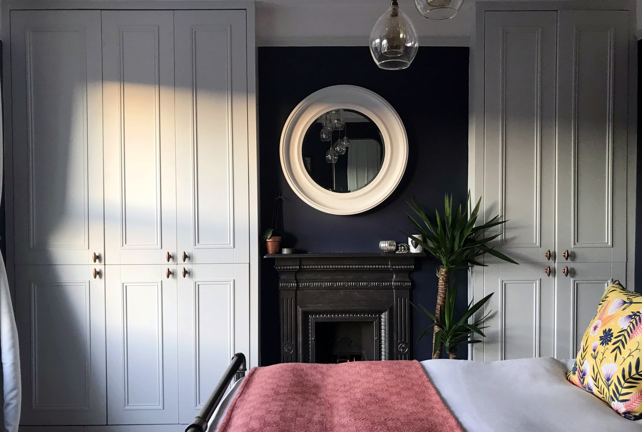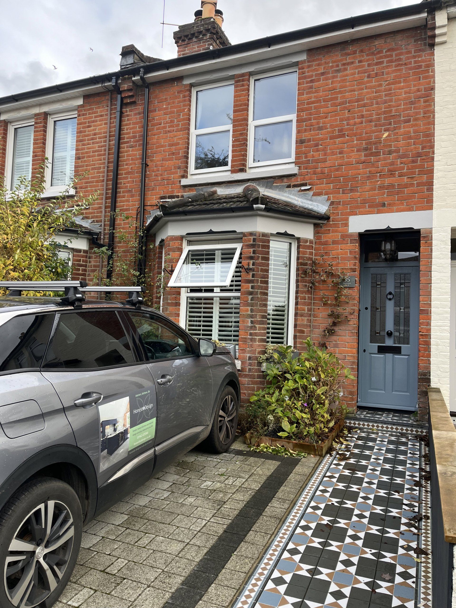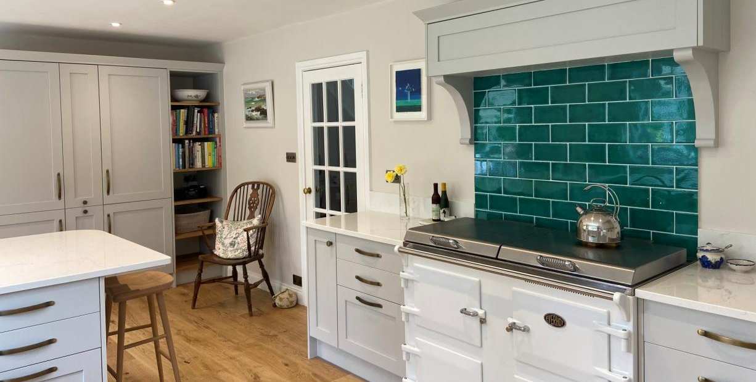7 Reasons to Consider a Galley Kitchen Layout
GALLEY KITCHEN LAYOUT
Find out why we love galley kitchens! The simplicity of a galley kitchen has so much to offer in style and function; here are 7 reasons you should consider this practical layout for your new kitchen.
1. Practical & functional
Galley kitchens keep all the essentials within reach, so cooking is quick and easy. There are no awkward corners or pinch points, so moving around the kitchen is effortless, and with everything either in front or behind you, there’s not much need to move around anyway!
2. Simple & sleek
The simple aesthetic of a galley kitchen creates a perfect blank canvas for design – modern or traditional, galley kitchens are easy to style and look great! For a contemporary kitchen, go for slab or handleless doors, and keep a sleek minimalistic design with symmetry and clean lines.
A more traditional look is achieved with shaker doors and more intricate details – consider a feature tiled splashback and a Belfast sink to break up the straight lines in a galley kitchen, and pay extra attention to small details such as handles and decorative panelling to add interest.
3. Space saving
Galley kitchens are generally quite compact, either using every little bit of space available in a small kitchen, or allowing more space for dining or living areas in an open plan space. In a small kitchen, a galley layout is usually the most effective use of space as it uses all available wall space for cabinets to provide maximum storage and worktop without creating tight, awkward spaces to walk through.
In a kitchen diner, a galley layout is the perfect space saving solution as it avoids any wasted floor space. With just two parallel runs of kitchen and a corridor in between, the galley kitchen creates a functional kitchen whilst opening up the rest of the space for any freestanding furniture such as a dining table or sofa.
4. Separate open plan spaces
It is not only small kitchens that benefit from the practicality of a galley kitchen – in fact, for large open plan spaces, a galley layout can be the perfect solution for zoning separate areas and creating a divide between kitchen/living/dining. In a larger space, the run of cabinets to create a divide becomes even more useful, as this can become a deeper stretch of worktop with additional storage on the back of the kitchen cabinets, and maybe even stools tucked under for a breakfast bar.
Other ways to help zone a large open plan space include feature lighting, such as pendants over the breakfast bar; soft furnishings and accessories such as rugs, to create separate seating areas; and contrasting colours in living areas that compliment the kitchen colour scheme.
5. Storage
A galley kitchen provides storage that is easily accessible, without annoying corner cupboards or impractical storage. For additional storage, consider height – tall larders, wall units and shelves maximise storage options, and if you have high ceilings, you could even opt for extra tall units and take the cupboards right up to the ceiling.
6. Worktop space
The two straight, parallel runs in a galley kitchen provide the option for two long stretches of practical worktop space. This is essential for food preparation and small appliances, whilst offering space to position your sink and hob in the most efficient layout for your kitchen. If you prefer to keep your small appliances neatly tucked away in a cupboard, consider an appliance garage; this provides extra storage whilst maintaining the long expanse of worktop inside the cupboard for easy use.
As galley kitchens tend to be fairly compact kitchen design solutions, they offer the most storage and worktop for the lowest cost. An equivalent U-shaped or L-shaped kitchen will cost a little more as they are more complicated to install, and despite having more cabinets – therefore increasing the overall cost – the awkward corners can reduce functional storage and accessible worktop space. With galley kitchens, simplicity is key – sometimes less is more!
Get in touch to discuss your project and find out how your new kitchen could benefit from a galley layout!
~ Nikita & Katie, Dec 2023
