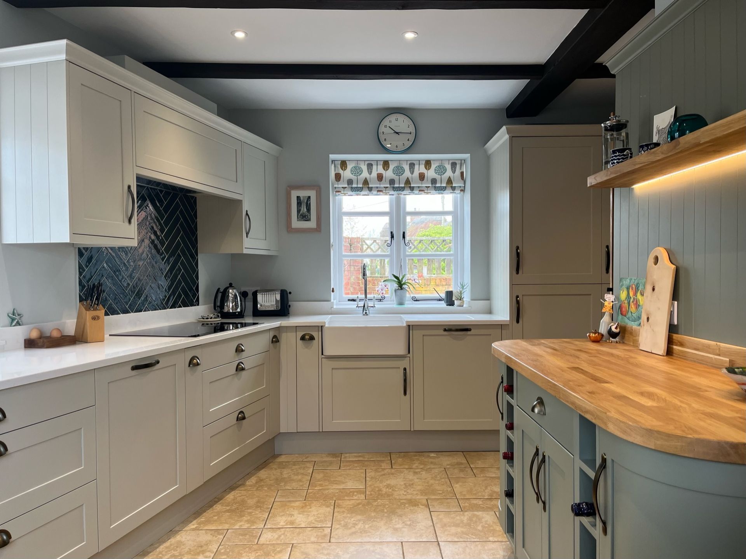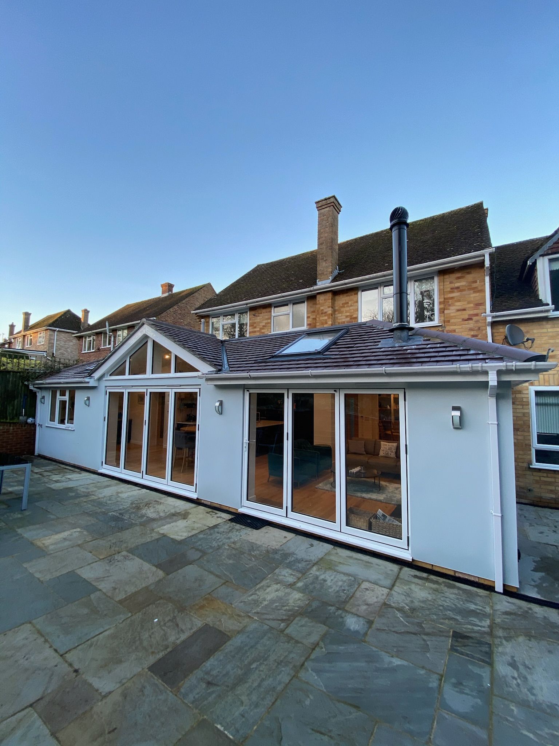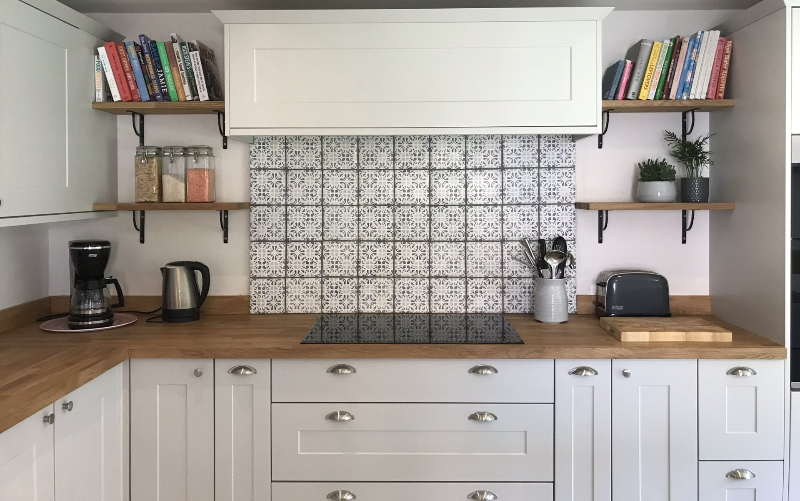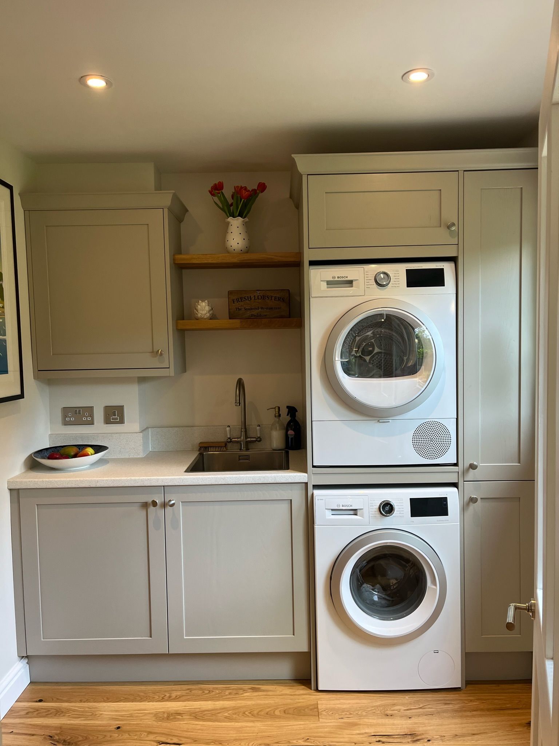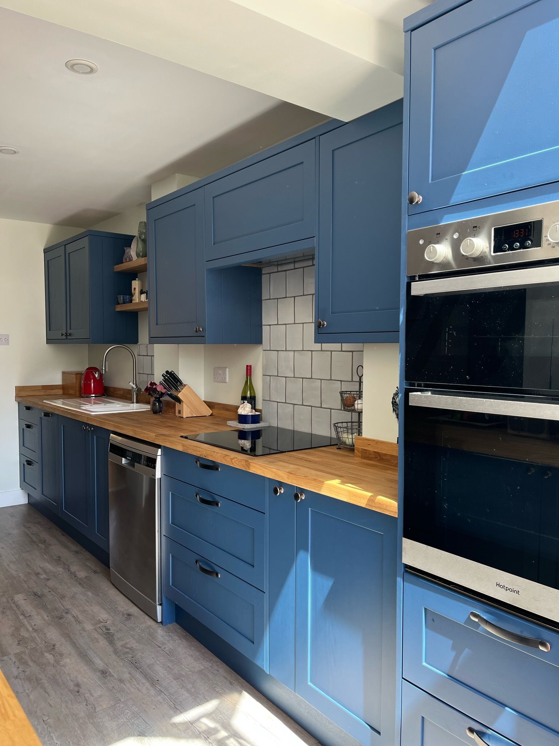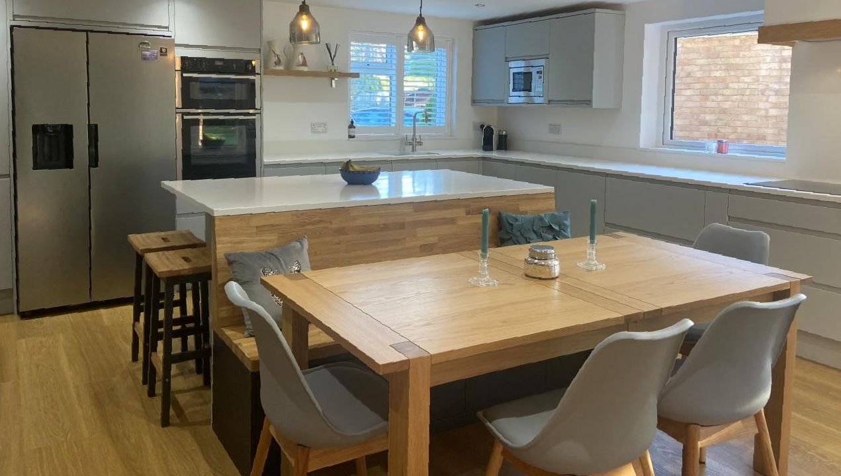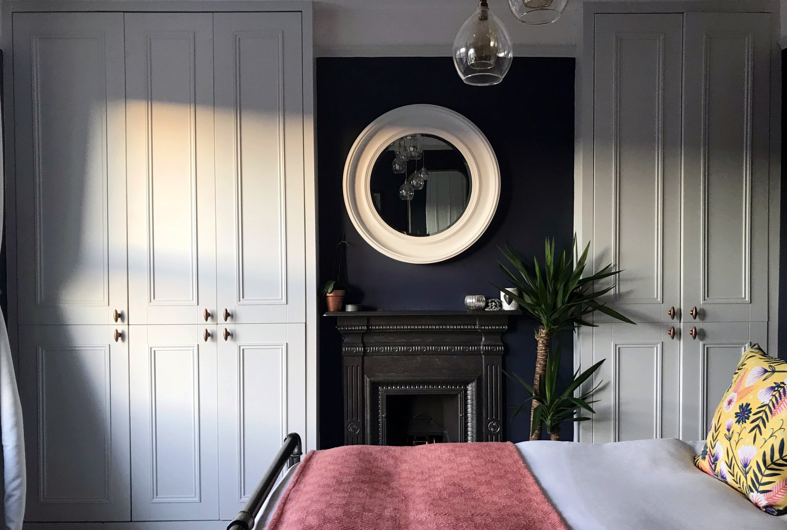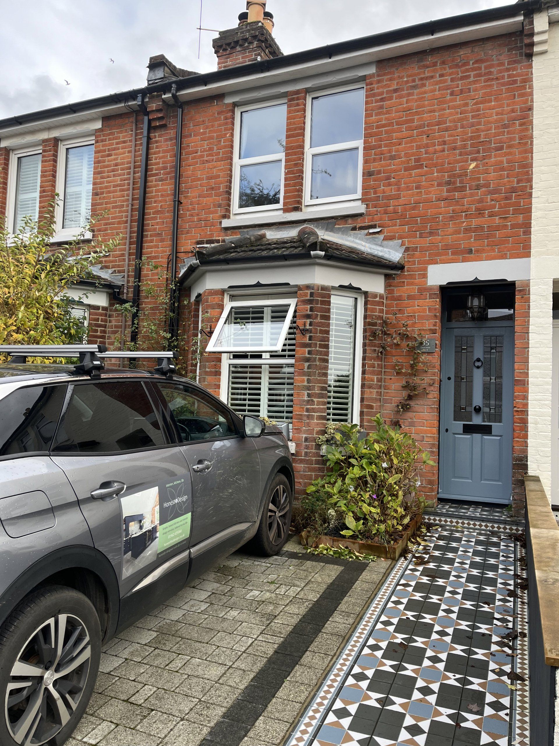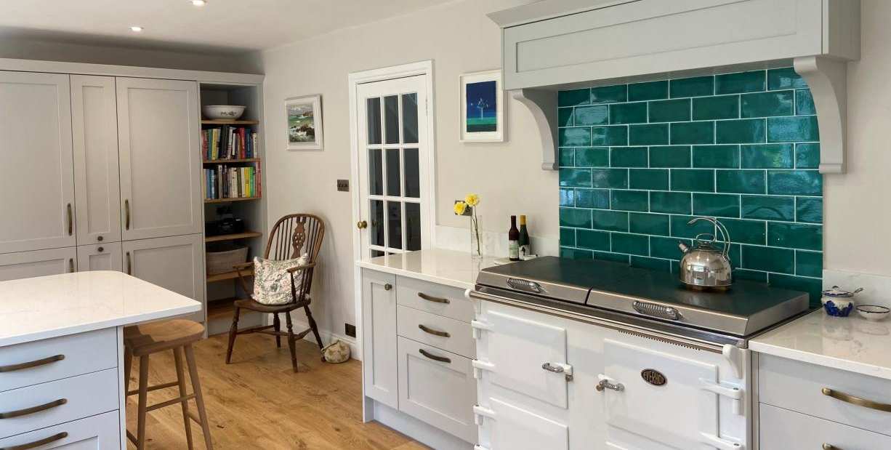SOCIABLE KITCHEN IDEAS
HOW TO DESIGN A SOCIABLE KITCHEN LAYOUT
Open plan kitchens are still very popular – and not surprisingly, given the benefits of combining smaller spaces into one big multifunctional layout. Families can spend more time together, even while partaking in separate activities; parents can cook while they help children with their homework, or family members can spend time together while baking in the kitchen, watching TV, listening to the radio, or working from home; and big open plan spaces provide the perfect entertaining space for friends and family. So, for a successful open plan space, it is essential to design a sociable kitchen layout. In this article, you will find our top kitchen and interior design tips for creating a sociable kitchen.
A COMFORTABLE PLACE TO SIT
For a sociable kitchen, it needs to be a room where people want to spend a lot of time – and who wants to spend time sitting in an uncomfortable spot? It is important that the seating in your new kitchen is not only comfy, but also offers a variety of seating options: bar stools, sofas, armchairs, dining chairs, bench seating, etc. This creates a multifunctional space; from casual seating at the island or breakfast bar for a coffee or quick breakfast, to a more formal dining experience at a kitchen table, and – if you have the space – a place to lounge out and relax on a comfy armchair or sofa.
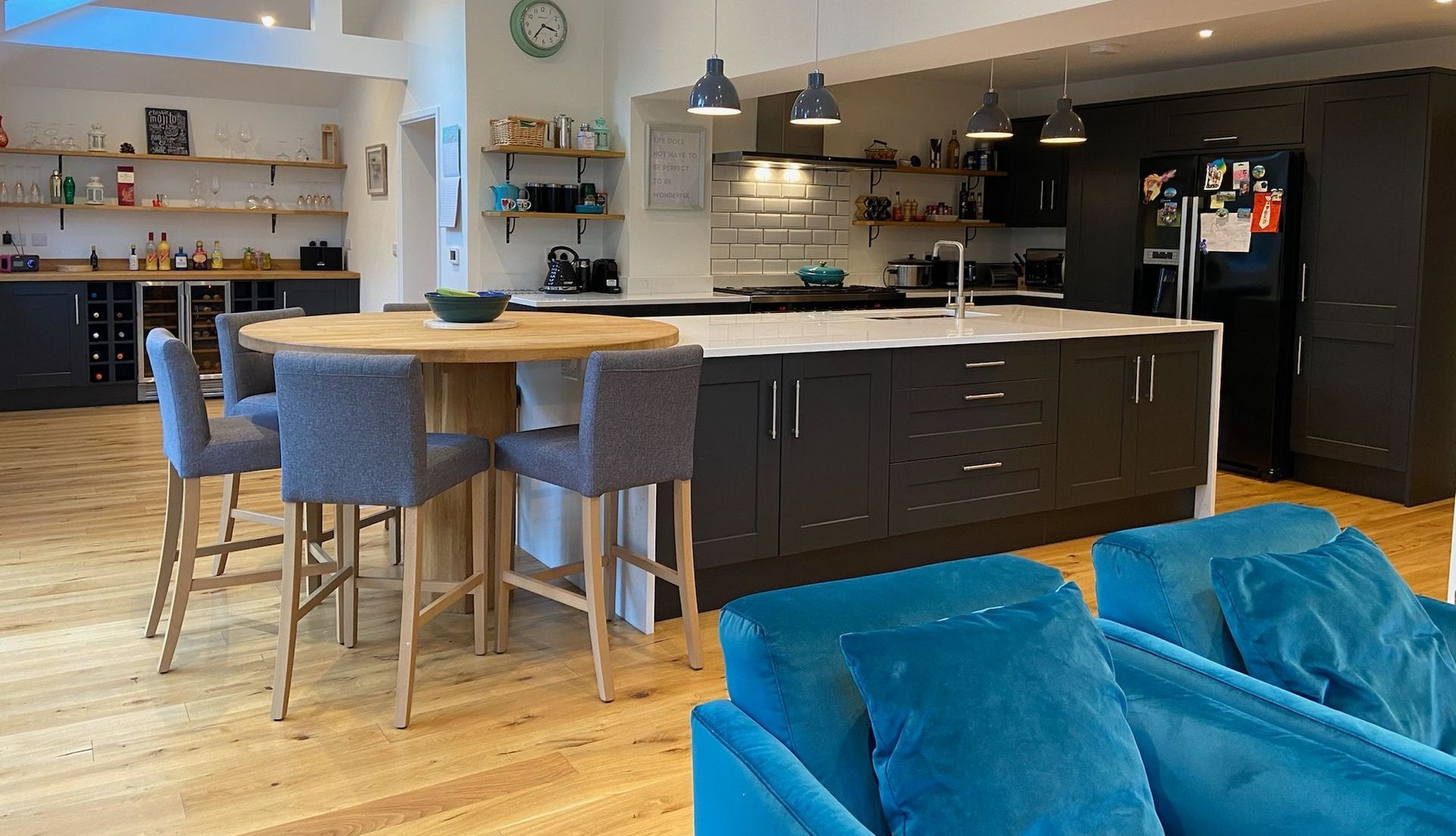
COSY KITCHEN & AMBIENT LIGHTING
As with comfortable seating, it is important to make the space a cosy and inviting place to be – ensuring you and your guests enjoy spending plenty of time in the kitchen. In an open kitchen, your interior design is crucial to create a welcoming and beautiful space to enjoy. Depending on the size of your space, add colour and soft furnishings appropriately for a cohesive design, and consider defining different ‘zones’ with clever use of lighting, rugs and complementary colour schemes. For larger spaces, see more on this in our blog post on open plan spaces: MAKE YOUR KITCHEN THE HEART OF YOUR HOME; and for smaller spaces, see our top tips on kitchen interior design for small kitchens: HOW TO MAKE A SMALL KITCHEN LOOK BIGGER.
Most importantly, add subtle personal touches and accessories such as photo frames, art, plants, candles and books, for a homely and cosy space. Open shelves and sideboards are the perfect place to display these items without creating clutter in the kitchen. Equally, lighting has a huge impact on the space – add ambient lighting for a cosy and warm atmosphere with pendant lights over the island, under cabinet LEDs, wall lights, and/or floor lamps – particularly in the seating areas of your space. You’ll need some bright task lighting too, for a functional kitchen, but it is crucial to include a variety of lighting options to accommodate different uses within the space.
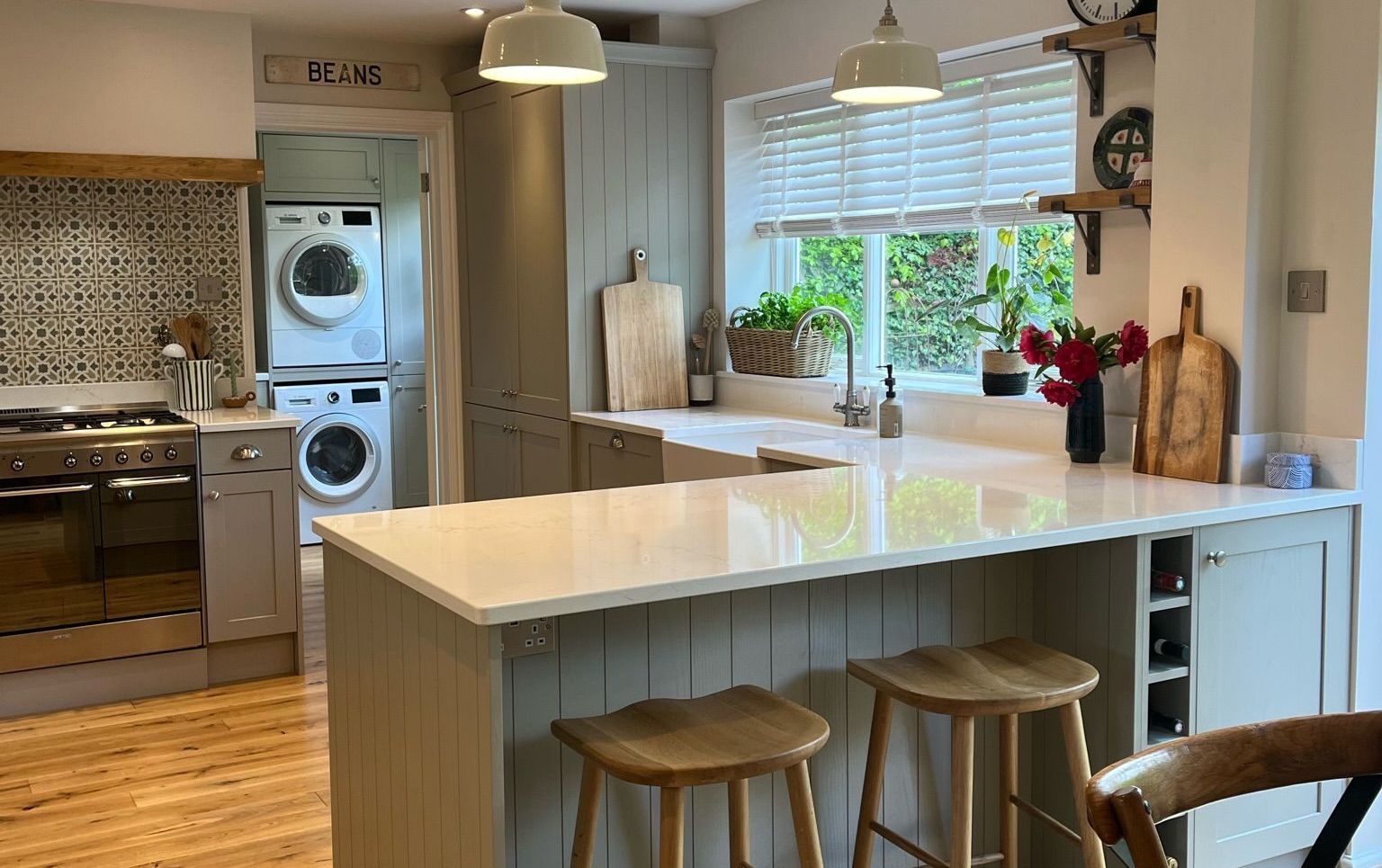
CABINET LAYOUT
When designing a sociable kitchen, function is just as important as the aesthetics – or perhaps even more crucial. The cabinet layout needs to accommodate seating and be planned perfectly for a sociable cooking experience, where the chef is not separated from the rest of the space, or spending their time cooking with their back to guests. Before deciding on your kitchen layout, think about how you spend your time in the kitchen and plan accordingly; do you spend a lot of time washing up at the sink, stirring sauces at the hob, or chopping and preparing food elsewhere? With an island kitchen layout, it is common to position either your sink or your hob in the centre of the island, but think carefully about how you use the kitchen.
Unless you wash up very regularly, we don’t usually recommend a sink on the island – dirty dishes and water splashes are not the prettiest focal point for an open plan space! Equally, whilst many would choose to set their hob into the island, this is not for everyone – we find a lot of our clients actually spend more time standing away from the hob doing their food prep on a longer stretch of worktop, so if you have a small island, you may end up spending more of your time with your back to the room. Wherever you spend more time while cooking, you want this to be in the most sociable spot – whether that’s on an island, peninsula, or just the closest spot to your casual seating area, so that you can spend your time in the kitchen with everyone else.
Don’t forget to consider the most sociable spot for your bar stools or sofas too, depending on how you want to use the space. Bar stools should always be facing into the kitchen, or perhaps towards a view of the garden, but bear in mind circulation routes around the kitchen too, so that guests sitting on stools are not in front of your fridge or blocking your access to the utility room etc. You may want sofas in a separate ‘zone’ for a slightly more broken open plan, but if you are looking for a sociable layout, make sure your sofas or armchairs are in a good position from the kitchen.
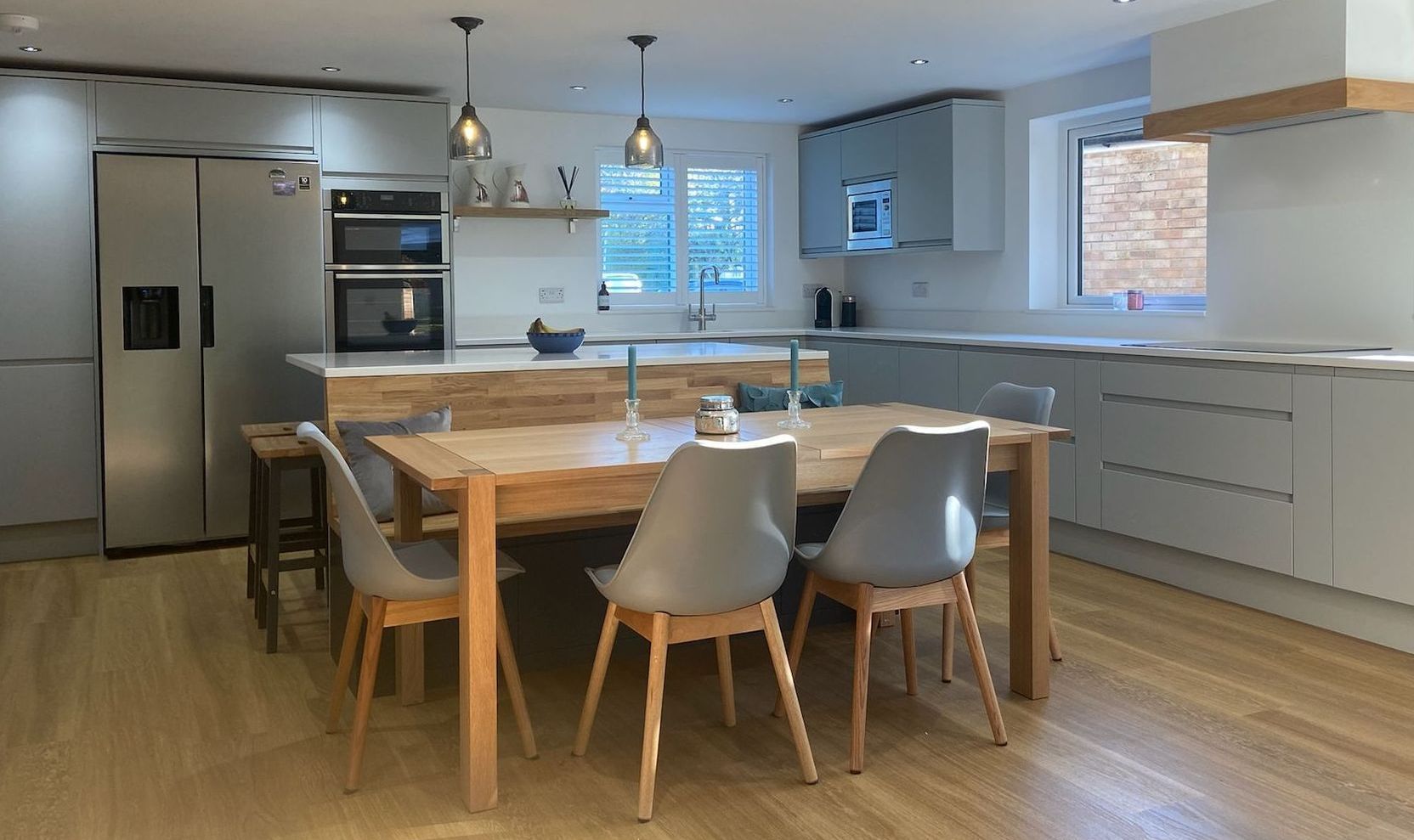
FREESTANDING FURNITURE & CONNECTION BETWEEN SPACES
For a multifunctional open plan space, consider including some freestanding furniture; particularly in smaller spaces where you may need to rearrange the seating to accommodate additional guests. Keep the space flexible, and don’t try to cram in too much furniture on every wall – a spacious layout maintains a relaxing and inviting environment, and some free wall space can be useful for floor lamps, indoor plants, wall art and other homely accessories. If your circumstances ever change and you wish to use the space for another purpose (for example your children’s play area to become a snug, bar area or coffee lounge as they grow up), freestanding furniture will be more accommodating for a new layout or design.
With the layout of your kitchen, consider the connection between other rooms in your home. For example, if you have a utility room or downstairs toilet connected to your open plan kitchen/living/dining space, you probably don’t want to access these through your cosy living areas – ideally, your utility room/toilet should be accessed directly from the kitchen area if possible. Avoid creating any ‘corridor’ effects through the seating areas or working zones in the kitchen, and instead try to direct traffic through more logical routes. The connection to the garden is also important; consider using colours that will tie in with the garden, and maximise natural light with reflective surfaces and mirrors.
In smaller open kitchens, it can also help to use glazing for a more spacious feel, and it is crucial to consider the interior design of the connected rooms to ensure a cohesive flow throughout your home. Try to avoid blocking sight lines with tall or blocky furniture, such as fridge freezers and larders, particularly near any doors and windows to allow as much light in as possible, and think about the view of a room as you enter the space; create beautiful focal points with features such as pendant lights, panelling, tiled splashbacks and decorative shelves to achieve that instant ‘wow’ factor as you walk in. A beautiful and functional kitchen will create a space the whole family want to spend time in, encouraging that sociable and inviting feel in your new open plan layout, no matter the size!
For further advice on planning your new kitchen or interior, check out our previous blog posts, including open plan kitchens, small kitchen design, Edwardian interior design, cabinet layout, kitchen extension ideas and more! If you are looking for a kitchen architect or designer, get in touch to take advantage of our expert kitchen design services.
~ Nikita & Katie, December 2024
