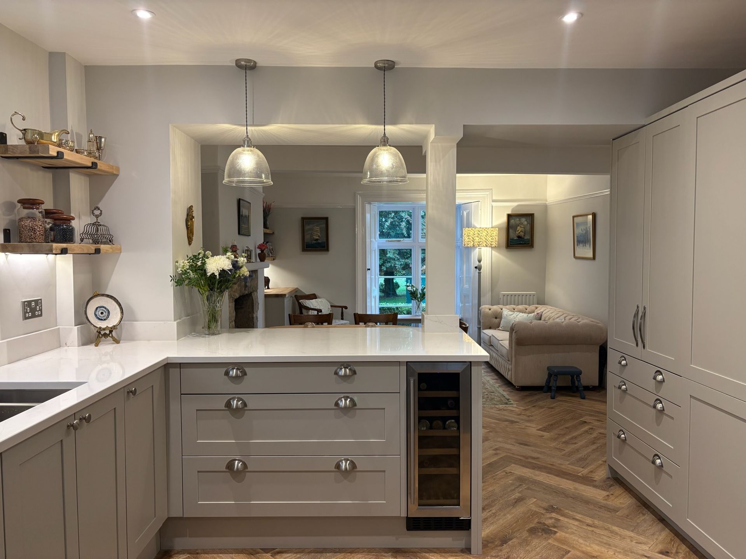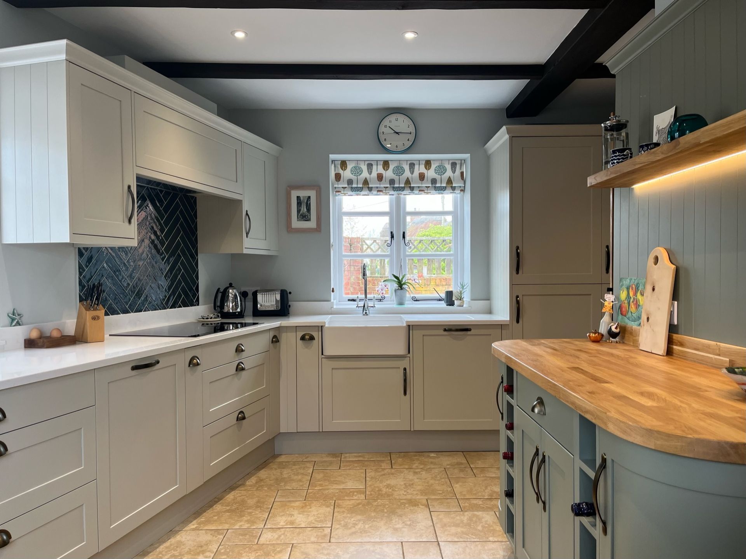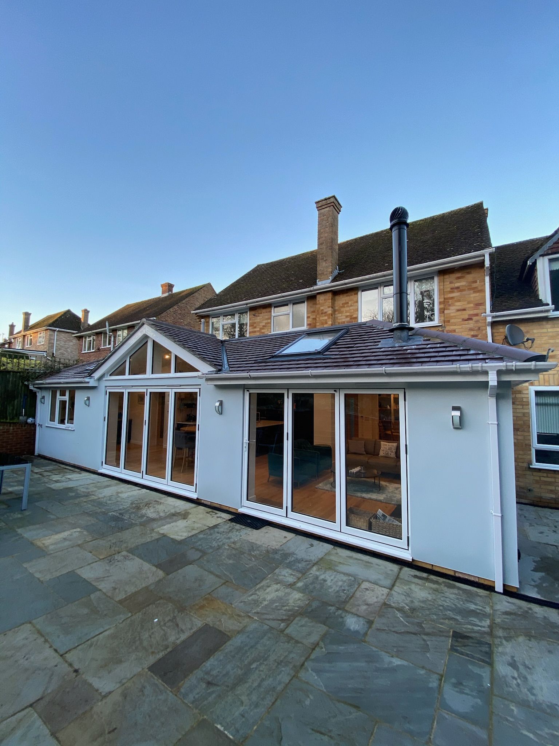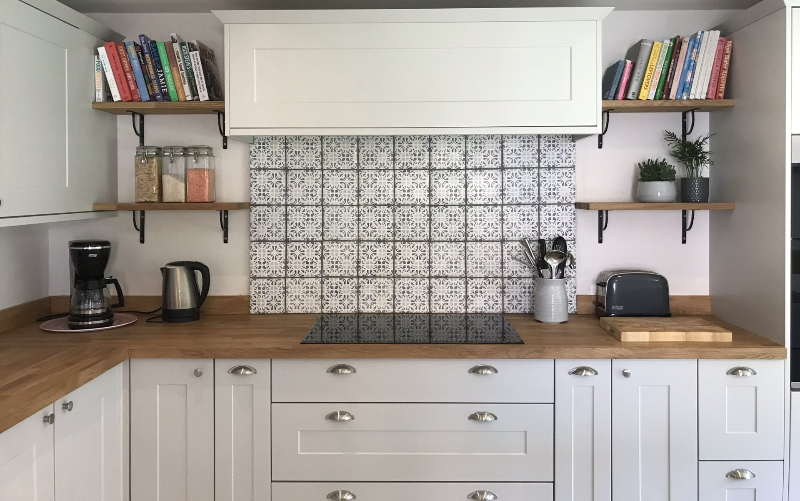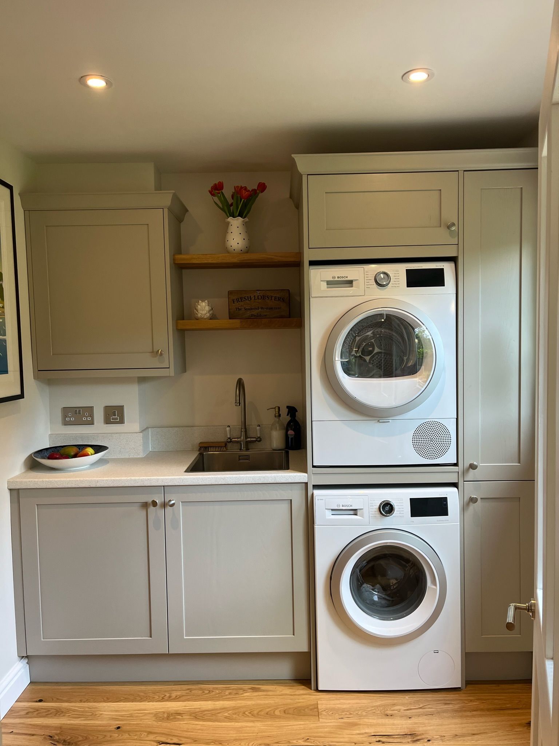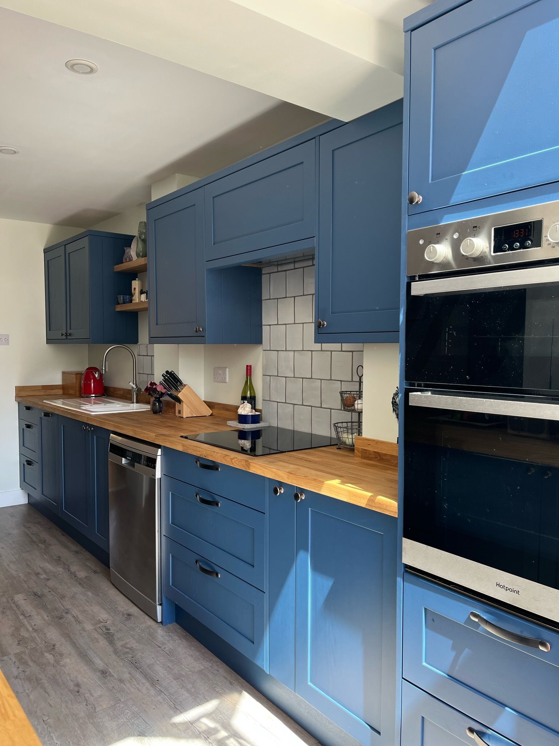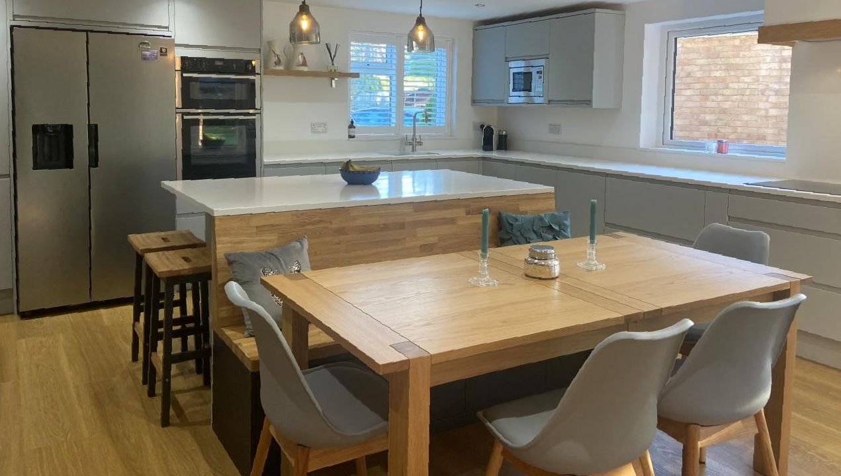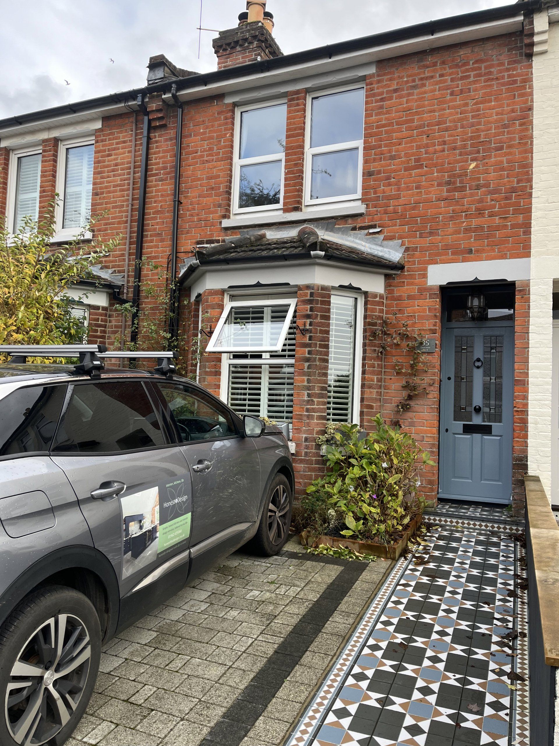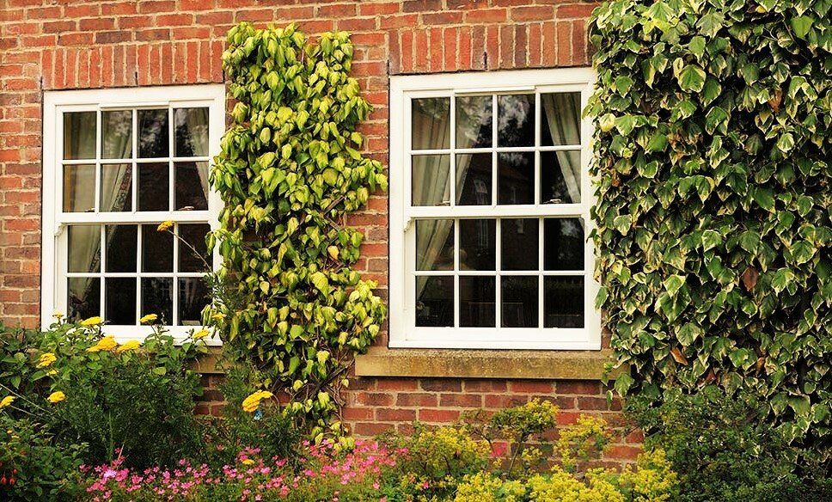Modernising your Edwardian home: Tips and Ideas
Although we specialise mostly in kitchen design, we have been working on some exciting interior design projects. A particular three-storey Edwardian property in the depths of the New Forest has been taking up a lot of our time and we cannot wait to share it with you! Meanwhile, if you are thinking of starting your own renovation or are looking for some interior design inspiration, read on to learn some top tips about modernising your Edwardian home.
1. Decide which Edwardian features to keep
This three storey Edwardian property, once home to a wealthy lawyer, was split into four apartments, two of which were later combined on one side of the house – creating a respectably sized four bedroom home that extends into the eaves and contains an abundance of original features and stunning views across the New Forest.
The new owners wish to maintain many of the Edwardian character features – window seats, bespoke cabinetry and sloped ceilings – whilst modernising the interior and creating a more functional layout that works perfectly for family life. Before you start with any renovations for your Edwardian property, decide what features you most definitely want to keep, and what features you’re happy to compromise on losing.
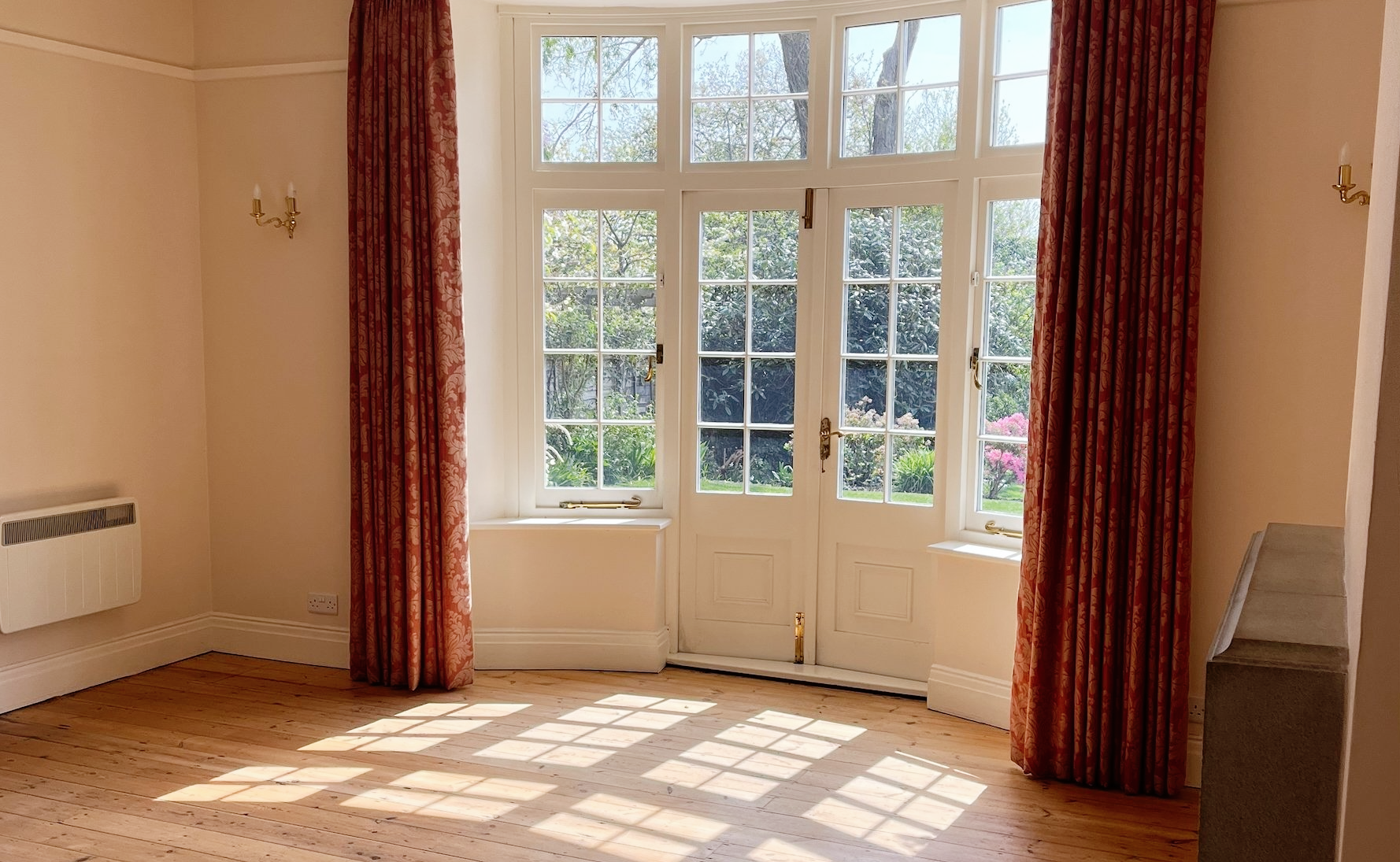
2. CONSIDER the order of your renovations
The family who have recently acquired the property currently live in Singapore, and they are prioritising the renovation in stages – we are designing and managing the project to complete each stage in the process between their visits to England. It will be a long process and they wish to make their children’s bedrooms on the top floor first priority, as well as the family bathroom and a new bathroom to be added on the middle floor adjacent to the master bedroom. Separating a project out into stages comes with huge benefits, as well as a multitude of challenges.
The benefits of completing your renovation in stages include:
- Less upheaval: the house can be lived in without too much disruption to family life, with only a few rooms being stripped and renovated at once
- A modest budget can go further: each stage can be weeks, months or even years apart, meaning a new budget for each stage instead of stretching one budget across the entire project and not allowing for unexpected extras
- Insight: living in the house in the current layout before making too many major changes can help you discover the best ways to use each area of the house and what does and doesn’t already work for you
The challenges you may come across by renovating your house in stages include:
- End goal: it is so important to start with the end in mind, however, the insight from living in the house throughout the ongoing project may change plans along the way, and the longer the project, the more chance of losing sight of your original goals!
- Extending the project: of course, splitting a project into stages will take longer to complete the renovation, and likely require repeated visits from builders, electricians, plumbers, decorators – instead of being one job completed in a single timeframe
- Flow of the design: a project that is completed in stages is at risk of being designed differently at each point – this makes it even more important to keep the end in mind and ensure each stage is considered throughout the design process from the very beginning.
3. Renovating bedrooms and bathrooms first can make renovation projects more liveable
Starting renovation projects with the bedrooms and bathrooms first is a good way to go – these are unlikely to change purpose and living in the house beforehand is not necessary for the design. Due to the history of our client’s Edwardian house being split into apartments and then later combined, the downstairs layout is a little disjointed; the kitchen is small, the dining room large and there are two other reception rooms with no obvious purpose. Because of this, the ground floor will be the last stage in the project, to ensure the layout can be reconfigured for modern living and in the most practical way for the family – having lived in the house at various points between the two previous design stages, they will have a better idea on how they wish to use the space in the future.
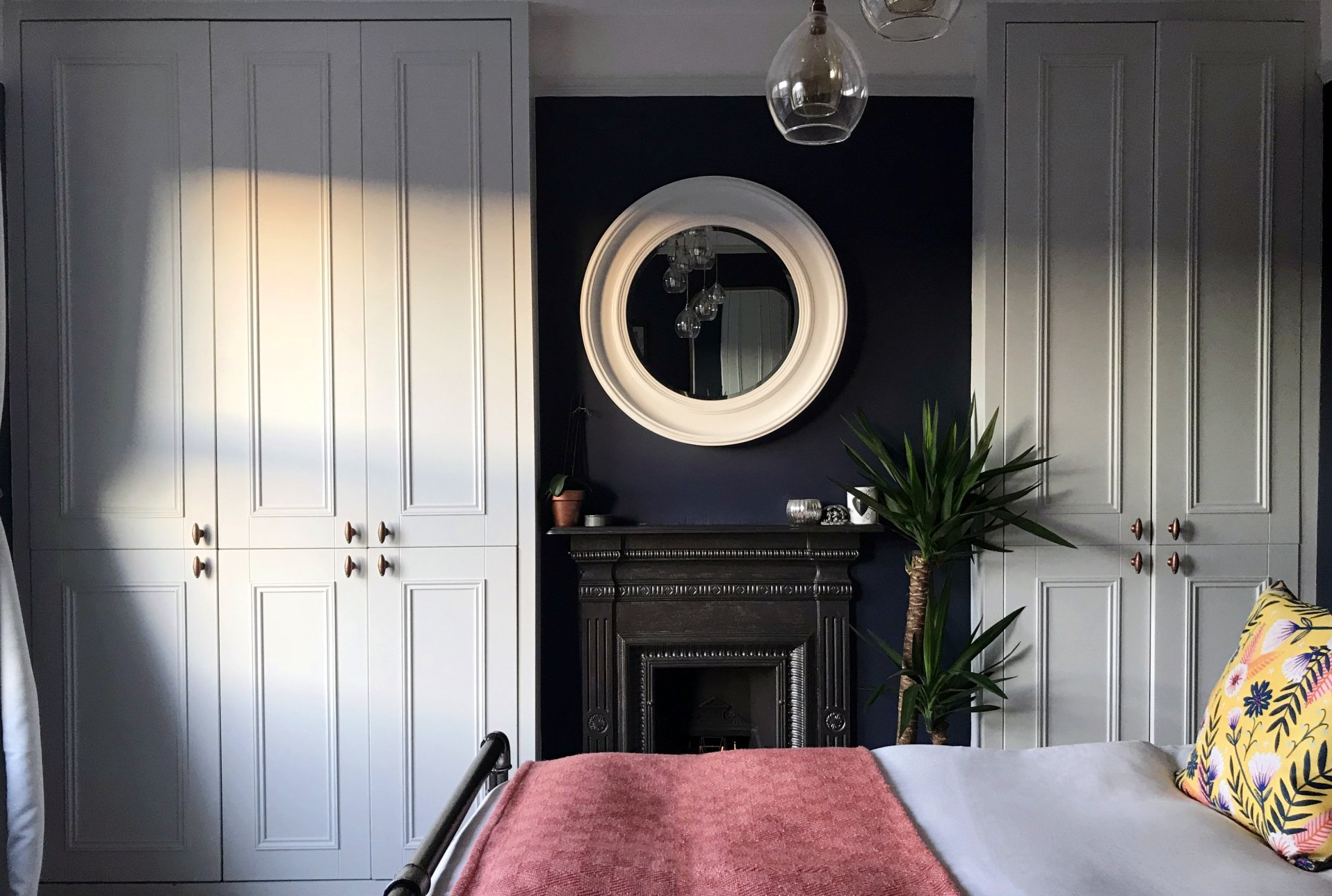
4. Think about the future for your Edwardian home
Ultimately, working in stages can be just as effective as renovating a whole project in one go, it just requires more consideration of the bigger picture throughout the design process and flexibility for plans to change. For the longevity of the design, it is important to think about the future of your house, too – when children grow up, how will the playroom be used? Will the children’s bedrooms still be suitable for teenagers and/or guests? When you get older, is accessibility likely to be an issue? There are so many considerations that are even more crucial when planning in stages, and an excellent interior designer will make sure these important elements are not just an afterthought!
In our client’s New Forest renovation, the children are aged 9 and 15, so future planning is vital for upcoming changes. The 15-year-old’s bedroom is intended as a guest room while he attends boarding school, and later University, so it is important to design a flexible space that he can feel comfortable in as his own bedroom, whilst considering its suitability for guests. For the 9-year-old, floor space for playing Lego and extra beds for sleepovers are the current priority – however, including a desk and a king sized bed prepare the room to become the ideal space for a teenager to complete homework and spend time relaxing.
The family have spent many years in Singapore, where they have accumulated unique pieces of furniture; with the house’s countryside charm and character, they are looking to combine the style of a traditional English home with accents of Singapore. A variety of items of furniture are intended to be transported to England, making them a huge consideration within our designs – whilst not all of the furniture is currently in its place, we must plan ahead and ensure they will not just ‘fit in’, but become a striking feature of the design.
It is essential to consider the flow of your home right at the start of your renovation project. Particularly for our clients, whose renovations span across three floors and will be designed in three separate stages – if the flow throughout is not considered at the beginning of the project, there is a risk of each floor feeling disjointed from one other.
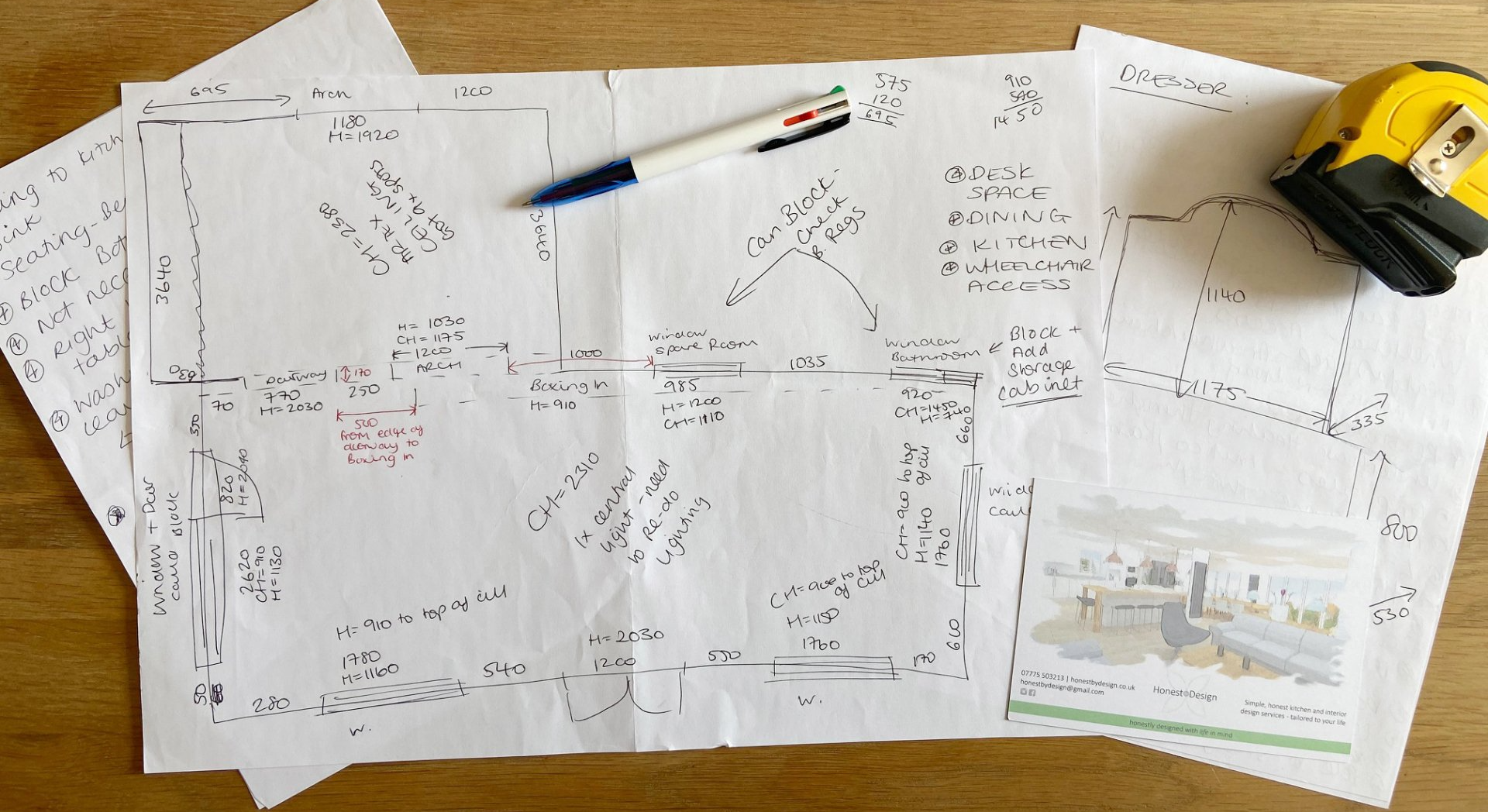
5. Choose colour schemes that COMPLEMENT the Edwardian style, whilst keeping it modern
In our client’s case, the top floor is the children’s floor/guest bedrooms, which are intended to have a calm, neutral feeling, with a nod towards a nautical theme – think Hamptons. Mostly blues and a soft, gentle colour palette will ensure a calming atmosphere. The middle floor will be similar blues and greens, bringing the views of the garden and New Forest into the master bedroom, but with a warmer palette and slightly more traditional English country feel.
Tongue and groove panelling and shaker cabinets in the top floor bedrooms will help tie the two floors together, whilst antique mirrors and treasured items of furniture brought over from Singapore will create striking features in the larger rooms of the middle floor. This will ensure flow from one floor to the next, without it looking too ‘samey’. Soft, neutral tones will compliment bold patterns, subtly bringing together the styles of English countryside and accents of Singapore, with comforting textures from velvets and woven fabrics creating a warm and inviting space.
We will create a cohesive transition from room to room and floor to floor with the mindful design of the hallways – neutral tones that compliment the colours in each room, with feature lighting, panelling and contrasting wallpaper in the upstairs window alcoves created by the sloping eaves. Often overlooked, hallways are a crucial part of any design – setting the tone and feel for each of the rooms before even entering, whilst linking each room together, hallways are key in ensuring flow throughout the designs of each room.
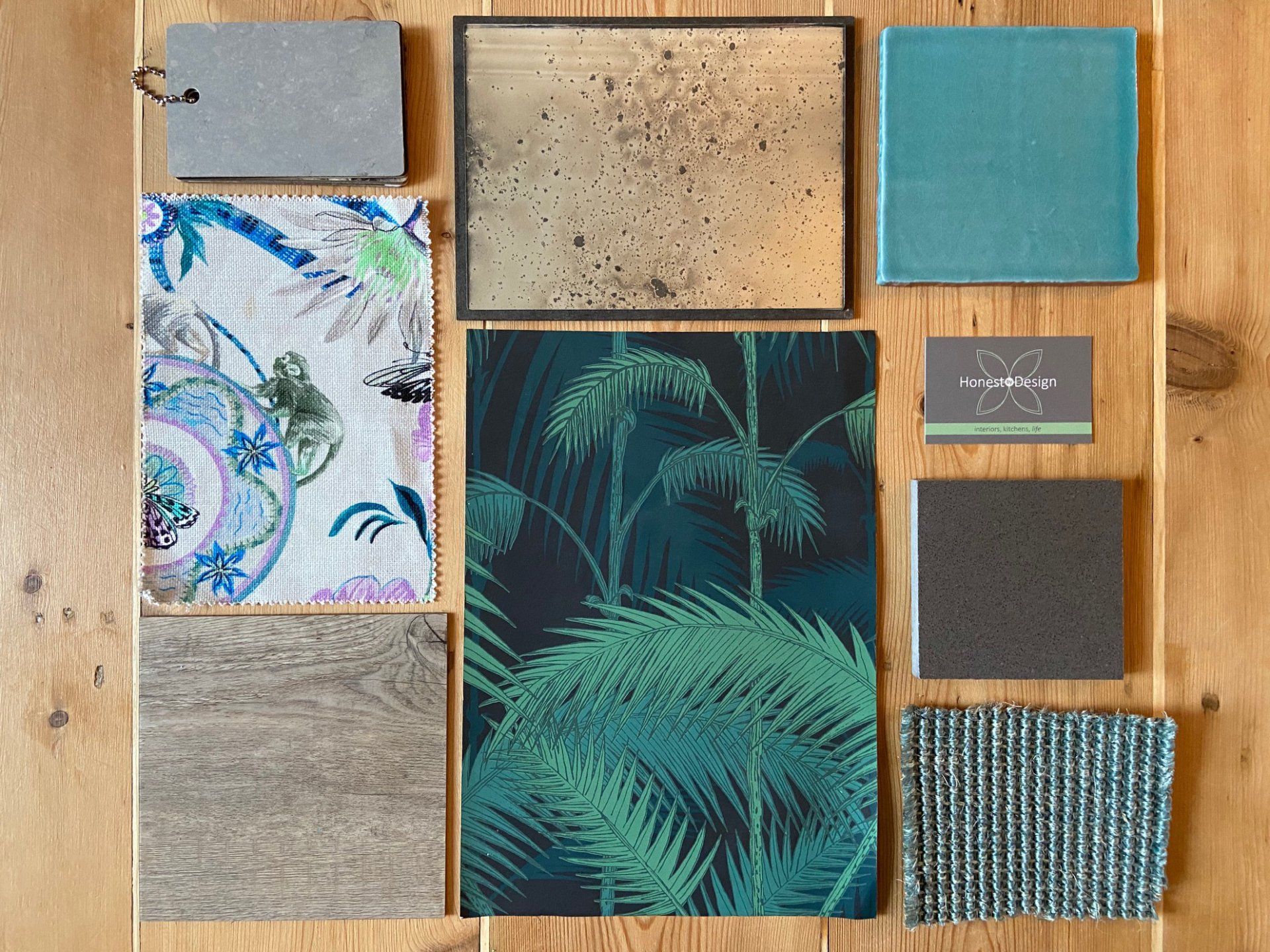
6. Make sure you add personal touches
A crucial element of the design, particularly for this charming Edwardian property, is the personal touch – your home should be a reflection of you, incorporating the things you love and finding inspiration from your style of living. The main inspiration here is the blend of cultures, combining the family’s history in Singapore with a traditional English country style. Designing a home with these personal elements makes a unique and stunning interior that represents the family’s adventures.
The challenge is in drawing these elements together without competing against each other – the styles must complement each other in a striking and cohesive design. As we are incorporating existing items of furniture into our designs, it is even more important to be mindful of clashing styles; the furniture is the starting point for each design, inspiring the rest of the interior, and it is crucial to be considerate of colours, materials and textures. Bespoke upholstery including window seats, bedding, cushions and curtains, allow us to select the perfect fabrics that complement the bold styles of the Singapore furniture and bring in the traditional English feel.
7. Consider upcycling and sustainable living
Another method of bringing styles together is upcycling furniture. Sustainability is so important to us, and there are so many unique and stunning items to be discovered in antique shops and car boot sales!
Soft furnishings can be reupholstered to complement your Edwardian interior, whilst wooden furniture can be sanded back, stained, polished, repainted, wallpapered – the possibilities are endless. Your new piece of furniture is sure to be a striking feature in your home. In this New Forest property, there are numerous doors from bespoke cabinetry already built in – we will be re-purposing many of these doors by stripping the paint and refinishing them, then finding a new home in the bedrooms as bespoke wardrobes.
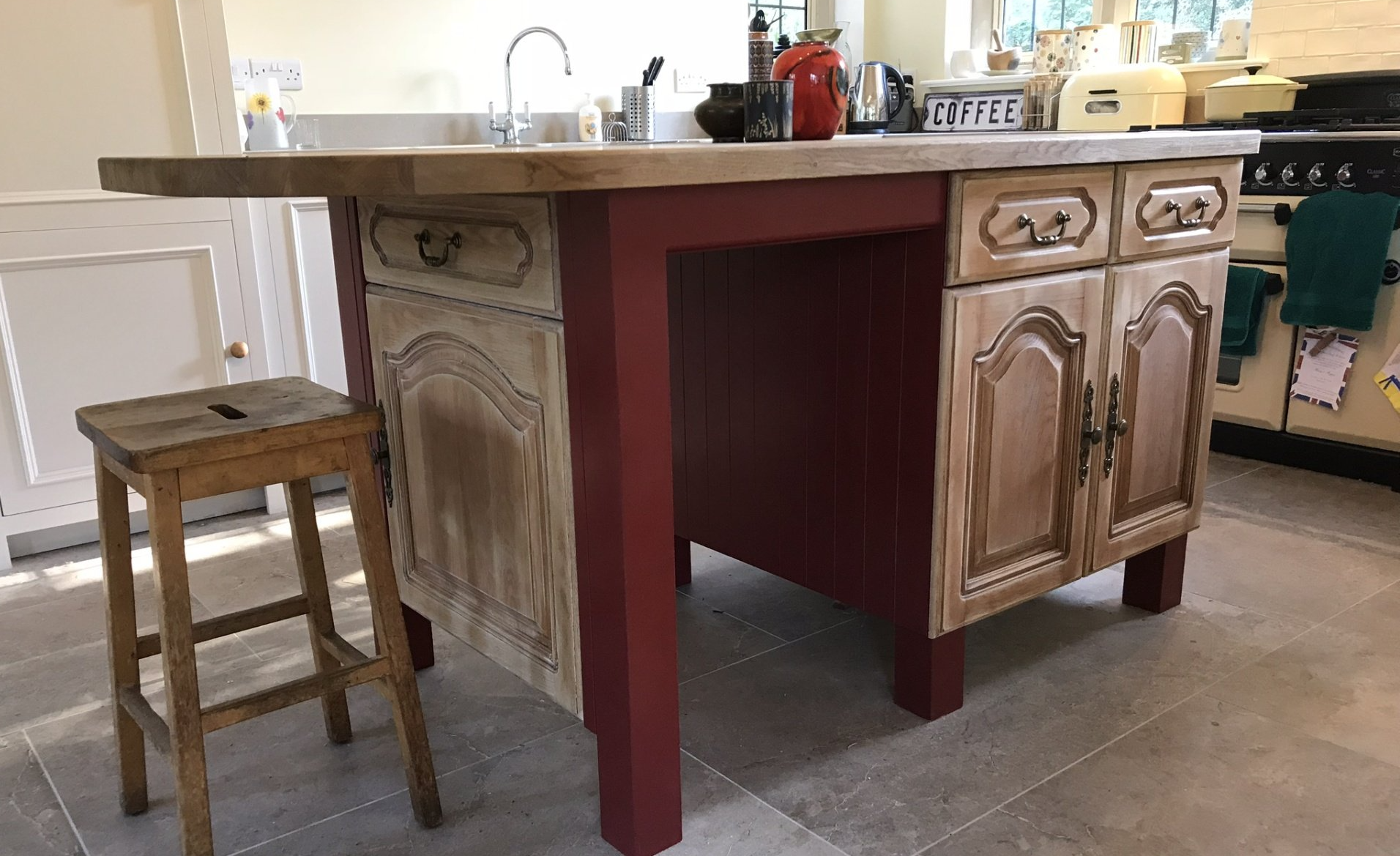
8: Final tips for modernising your Edwardian home
Unfortunately, with big renovation projects, there are so many things that can easily go wrong. Particularly with an old Edwardian house, it is so important to take into account any surprises you may find along the way – until you start tearing things apart, there is no way of knowing exactly how much work is required to achieve the perfect home.
Unwanted discoveries
Firstly, consider these unwanted discoveries when planning your budget so that the job can run smoothly and not come to a halt if there are unexpected costs. When wallpaper has been stripped, the walls may be old and crumbling and need re-plastering, and any Artex ceilings are likely to contain asbestos and need plastering over too, incurring a few extra costs. Another common issue is old fuse boards not being certified or carrying enough power for your new appliances – updating the fuse board is another substantial expense that could risk limiting your budget elsewhere if not accounted for.
Timescales
Timescales are another important consideration – particularly if you are ordering anything bespoke or made to order, lead times must be taken into account at the beginning of your project to ensure things run smoothly and no waiting around! With large renovation projects, timing is everything; it will take months to years to complete your project, so any delays can be devastating, making forward planning absolutely crucial.
HIRE AN INTERIOR DESIGNER AND PROJECT MANAGER
A project manager is the key to smooth sailing; someone who can organise people and timings will ensure the project progresses efficiently and successfully. As designers, we are in the ideal position to organise each step of the way – we always offer project management for all of our clients, no matter how big or how small. We use our own installers and carpenters; we work closely with upholstery companies and bathroom specialists, arranging every part of the process to keep things on track; and we subcontract people that we trust for building work, plumbing, electrics, decorating, and the rest.
As designers, the first step is getting to know you so that we can design an interior you love; in this part of the process we learn your likes, dislikes, your priorities and your passions. This gives us important insight that helps us manage your project – we know what is important to you and can ensure your priorities always come first, each step of the way. Living in Singapore, our current clients are not in a position to manage their own project, so we will be completing the renovation while they are abroad, with each new stage completed upon their return to England. This takes the stress out of a project and ensures smooth sailing throughout, even from another country!
As soon as we have completed the first stage of this project, we will be eager to share it with you. In the meantime, hopefully this was a helpful insight to the process of an Edwardian home renovation project – if you are planning your own, please get in touch and we would love to help with your design and project management!
~Nikita & Katie, July 2022
